Search the Special Collections and Archives Portal
Search Results
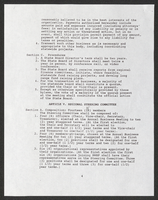
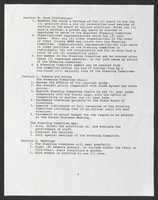
Videos, Growing up Jewish in Las Vegas panel discussions, January and February 2016
Date
Archival Collection
Description
Barbara Tabach interviews Jewish Las Vegas residents at two seperate panel events held in the Goldfield Room in Lied Library on the University of Nevada, Las Vegas campus. Roundtable participants on January 31, 2016 are Lori Chenin-Frankl, Lizzie Fuchs, Nancy Katz, Bill Mason, and Daryl Morris. Participants on February 28, 2016 are David Cherry, Michelle Dahan, Cara Goodman, Jessica Hutchings, Heather Klein, and Marty Weinberg. Recorded by Vegas PBS.
Moving Image

Architectural drawing of Circus Circus (Las Vegas), Horse-A-Round sections and details, September 2, 1968
Date
Archival Collection
Description
Sections and details for the "Horse-A-Round" bar at the Circus Circus casino from 1968. Printed on parchment. Harold L. Epstein, structural engineer; Ira Tepper and Associates, mechanical engineers; J. L. Cusick and Associates, electrical engineers.
Site Name: Circus Circus Las Vegas
Address: 2880 Las Vegas Boulevard South
Image
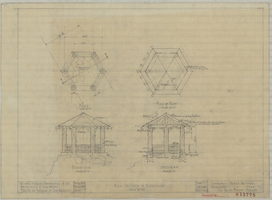
Architectural drawing of lookout point at Bryce National Monument, Bryce Canyon National Park, Utah, plan, section and elevation, January 20, 1927
Date
Description
Plan, roof plan, elevation, section of lookout gazebo at Bryce Canyon National Park, Utah. Scale 1/4""=1'-0"". Dr. by A.P.B. Tr. by A.P. B. Sheet #1, Job #383, date 1-20-27. #15775.
Site Name: Bryce Canyon National Park (Utah)
Image
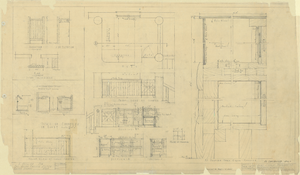
Architectural drawing of a pavilion for the Union Pacific System, Cedar Breaks, Utah, sections, elevations and details, January 4, 1928
Date
Description
Details, elevations; sections, plans for various components of the pavilion at the Cedar Breaks National Monument, Utah. "As constructed, 15706F." "Sheet no. 7, job no. 256, January 18, 1926. Revised Jan. 4, 1928 to 'as constructed.'" "Dr. by N. Bruce."
Site Name: Cedar Breaks National Monument (Utah)
Image
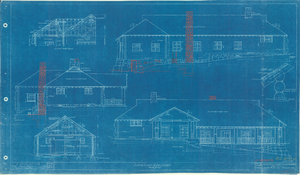
Architectural drawing of a pavilion for the Union Pacific System, Cedar Breaks, Utah, elevations and sections, May 30, 1924
Date
Description
Exterior elevations and sections for pavilion at Cedar Breaks National Monument, Utah. "As constructed, W.O. 4878A. Sheet #3, Job #256." ""Dr. by "" Blueprint
Site Name: Cedar Breaks National Monument (Utah)
Image
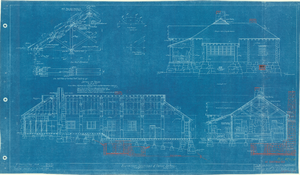
Architectural drawing of a pavilion for the Union Pacific System, Cedar Breaks, Utah, elevation sections and truss detail, May 30, 1924
Date
Description
Exterior elevations, sections and truss details for pavilion at Cedar Breaks National Monument, Utah. "As constructed W.O. 4878A. 15706-P. Sheet #4, Job #256."
Site Name: Cedar Breaks National Monument (Utah)
Image
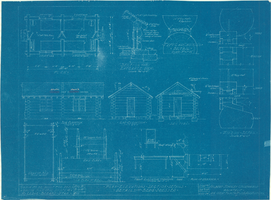
Architectural drawing of a cabin to be built for the Union Pacific System at Cedar Breaks, Utah, plan, elevations, section, details, details of bed and dresser, June 10, 1924
Date
Description
Plan, elevations, section and details of a cabin at Cedar Breaks Natinal Monument, Utah; includes details for bed and dresser. "Dr. by MB; Tr. by MB." "Sheet #1, Job #297. 6-10-24."
Site Name: Cedar Breaks National Monument (Utah)
Image
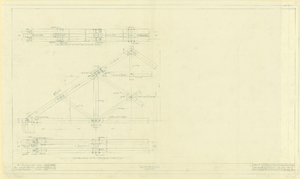
Architectural drawing of a pavilion for the Union Pacific System, Cedar Breaks, Utah,truss details, June 24, 1926
Date
Description
Truss details for pavilion at Cedar Breaks National Monument, Utah. "Dr., tr., ch. by P. R. Gage. Sheet No. 6, Job No. 256. Scale 1"=1'0."
Site Name: Cedar Breaks National Monument (Utah)
Image
