Search the Special Collections and Archives Portal
Search Results
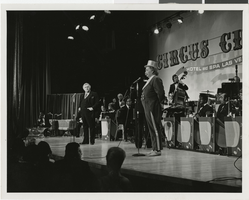
Photograph of Jay Sarno and unidentified entertainers, Circus Circus, Las Vegas, Nevada, November 26, 1972
Date
Archival Collection
Description
Image

Photograph of Las Vegas High School Rhythmettes performing at Nellis Air Force Base, Las Vegas, 1954
Date
Archival Collection
Description
Image
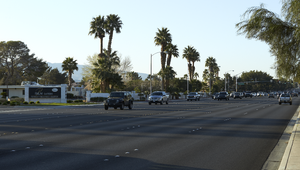
Traffic flows on Eastern Avenue next to the Palm Eastern cemetery, looking south-southeast in Las Vegas, Nevada: digital photograph
Date
Archival Collection
Description
From the UNLV University Libraries Photographs of the Development of the Las Vegas Valley, Nevada (PH-00394). Part of the collection documents the entire 19 mile length of the north/south Eastern Avenue / Civic Center Drive alignment. This photograph was captured in the section of Eastern Avenue between Warm Springs Road and Windmill Parkway.
Image
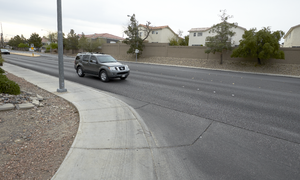
A car turns into a commercial development on Serene Avenue Eastern Avenue, looking southeast in Las Vegas, Nevada: digital photograph
Date
Archival Collection
Description
From the UNLV University Libraries Photographs of the Development of the Las Vegas Valley, Nevada (PH-00394). Part of the collection documents the entire 19 mile length of the north/south Eastern Avenue / Civic Center Drive alignment. This photograph was captured in the section of Eastern Avenue between Pebble Road and Silverado Ranch Boulevard.
Image
Joseph Kine oral history interview
Identifier
Abstract
Oral history interview with Joseph Kine conducted by James Greene on December 19, 1974 for the Ralph Roske Oral History Project on Early Las Vegas. This interview covers the early days of Boulder City, Nevada from the perspective of an old-timer. Mrs. Kine is also present during the interview. They discuss education, home, and family life, in Boulder City.
Archival Collection
Junior Craig oral history interview
Identifier
Abstract
Oral history interview with Junior Craig conducted by Donald E. Bodkin on February 15, 1972 for the Ralph Roske Oral History Project on Early Las Vegas. Craig discusses bringing trucks in from Los Angeles, California to work on the building of the Davis Dam. Craig recalls being an active member of the member of the civil defense in Clark County, Nevada.
Archival Collection
Robert Granger oral history interview
Identifier
Abstract
Oral history interview with Robert Granger conducted by Conrad Langille on February 10, 1972 for the Ralph Roske Oral History Project on Early Las Vegas. During the interview, Granger discusses the different addresses that he has occupied since moving to Southern Nevada in 1951. Granger also mentions his recreational activities, and personal family history.
Archival Collection
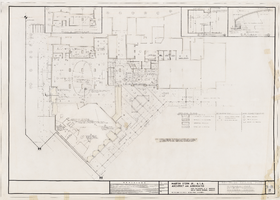
Architectural drawing of Sahara Hotel 400 hi-rise addition (Las Vegas), reflected ceiling plan, 1961
Date
Archival Collection
Description
Reflected ceiling plans for the first floor addition of a hotel tower for the Sahara from 1961. Includes revisions. Plan added later to project. Printed on onion skin. Leon Gluckson, architect; Berton Charles Severson, architect.
Site Name: Sahara Hotel and Casino
Address: 2535 Las Vegas Boulevard South
Image
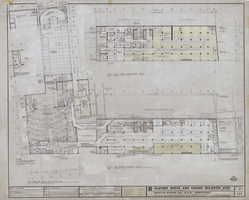
Architectural drawing of the Playboy Hotel and Casino (Atlantic City), third floor and mezzanine plans, April 5, 1979
Date
Archival Collection
Description
Third floor and mezzanine plans for the construction of the Playboy Hotel and Casino. Includes revision dates. Original material: mylar. Drawn by: J.C. Project Architect: Fred Anderson Job Captain: Bobby C.
Site Name: Playboy Hotel and Casino (Atlantic City)
Address: Florida Ave & Boardwalk, Atlantic City, NJ
Image
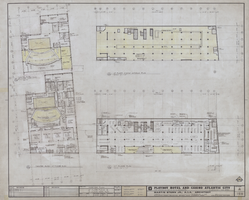
Architectural drawing of the Playboy Hotel and Casino (Atlantic City), fourth floor and mezzanine plans, April 5, 1979
Date
Archival Collection
Description
Fourth floor and mezzanine plans for the construction of the Playboy Hotel and Casino. Includes revision dates. Original material: mylar. Drawn by: Jerry C. and Pokin. Project Architect: Fred Anderson Job Captain: Bobby C.
Site Name: Playboy Hotel and Casino (Atlantic City)
Address: Florida Ave & Boardwalk, Atlantic City, NJ
Image
