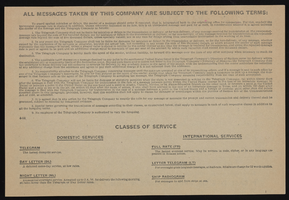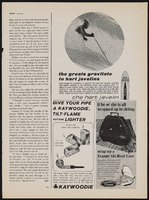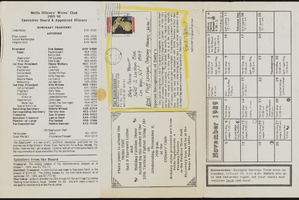Search the Special Collections and Archives Portal
Search Results
Louis Richardson oral history interview
Identifier
Abstract
Oral history interview with Louis Richardson conducted by Stefani Evans and Claytee D. White on July 29, 2016 for the Building Las Vegas Oral History Project. In this interview, Richardson discusses his personal history growing up in South Carolina and his education in construction and engineering. Richardson describes being deployed to Vietnam after graduating college and his career as a design engineer for Mead Corporation. He then talks about teaching youth and young adults in Sierra Leone, West Africa in the mid to late 1960s. Later, Richardson recalls starting his construction business, Richardson Construction, and the first projects he was involved with throughout Las Vegas, Nevada. Lastly, Richardson discusses working on buildings at the University of Nevada, Las Vegas.
Archival Collection

Meeting minutes for Consolidated Student Senate, University of Nevada, Las Vegas, November 14, 1978
Date
Archival Collection
Description
Text
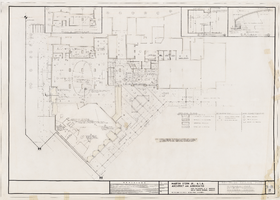
Architectural drawing of Sahara Hotel 400 hi-rise addition (Las Vegas), reflected ceiling plan, 1961
Date
Archival Collection
Description
Reflected ceiling plans for the first floor addition of a hotel tower for the Sahara from 1961. Includes revisions. Plan added later to project. Printed on onion skin. Leon Gluckson, architect; Berton Charles Severson, architect.
Site Name: Sahara Hotel and Casino
Address: 2535 Las Vegas Boulevard South
Image
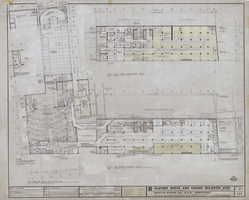
Architectural drawing of the Playboy Hotel and Casino (Atlantic City), third floor and mezzanine plans, April 5, 1979
Date
Archival Collection
Description
Third floor and mezzanine plans for the construction of the Playboy Hotel and Casino. Includes revision dates. Original material: mylar. Drawn by: J.C. Project Architect: Fred Anderson Job Captain: Bobby C.
Site Name: Playboy Hotel and Casino (Atlantic City)
Address: Florida Ave & Boardwalk, Atlantic City, NJ
Image
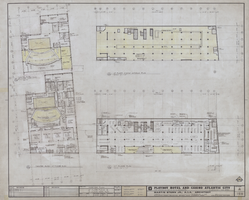
Architectural drawing of the Playboy Hotel and Casino (Atlantic City), fourth floor and mezzanine plans, April 5, 1979
Date
Archival Collection
Description
Fourth floor and mezzanine plans for the construction of the Playboy Hotel and Casino. Includes revision dates. Original material: mylar. Drawn by: Jerry C. and Pokin. Project Architect: Fred Anderson Job Captain: Bobby C.
Site Name: Playboy Hotel and Casino (Atlantic City)
Address: Florida Ave & Boardwalk, Atlantic City, NJ
Image
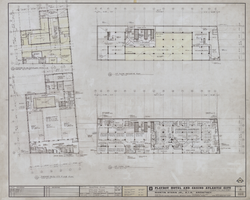
Architectural drawing of the Playboy Hotel and Casino (Atlantic City), fifth floor and mezzanine plans, April 5, 1979
Date
Archival Collection
Description
Fifth floor and mezzanine plans for the construction of the Playboy Hotel and Casino. Includes revision dates. Original material: mylar. Drawn by: Jerry C. Project Architect: Fred Anderson Job Captain: Bobby C.
Site Name: Playboy Hotel and Casino (Atlantic City)
Address: Florida Ave & Boardwalk, Atlantic City, NJ
Image
John Friel oral history interview
Identifier
Abstract
Oral history interview with John Friel conducted by James Friel on February 29, 1980 for the Ralph Roske Oral History Project on Early Las Vegas. Friel discusses his knowledge of his family’s personal history in Tonopah, Nevada during the 1940s, the growth of railroads, and population changes.
Archival Collection

