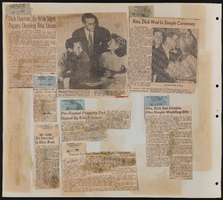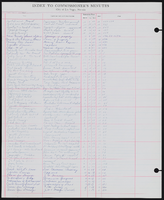Search the Special Collections and Archives Portal
Search Results
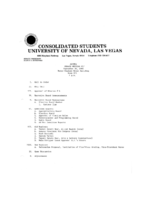
Meeting minutes for Consolidated Student Senate, University of Nevada, Las Vegas, September 16, 1980
Date
Archival Collection
Description
Text
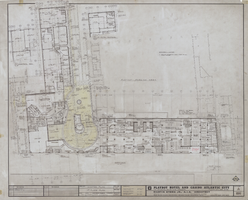
Architectural drawing of the Playboy Hotel and Casino (Atlantic City), first floor plan, April 5, 1979
Date
Archival Collection
Description
First floor plans from 1979 for the construction of the Playboy Hotel and Casino. Includes revision dates. Original material: mylar. Drawn by Jerry C. and Aldo R. Project Architect: Fred AAnderson Job Captain: Bobby C.
Site Name: Playboy Hotel and Casino (Atlantic City)
Address: Florida Ave & Boardwalk, Atlantic City, NJ
Image
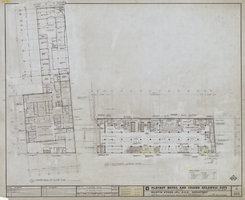
Architectural drawing of the Playboy Hotel and Casino (Atlantic City), second floor plans, April 5, 1979
Date
Archival Collection
Description
Second floor plans from 1979 for the construction of the Playboy Hotel and Casino. Includes revision dates. Original material: mylar. Drawn by: Jerry C. and M.V.K. Project Architect: Fred Anderson Job Captain: Bobby C.
Site Name: Playboy Hotel and Casino (Atlantic City)
Address: Florida Ave & Boardwalk, Atlantic City, NJ
Image
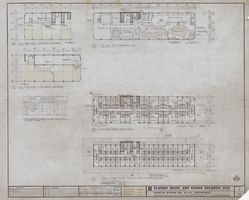
Architectural drawing of the Playboy Hotel and Casino (Atlantic City), high rise and recreation deck plans, April 5, 1979
Date
Archival Collection
Description
High rise and recreation deck floor plans for the construction of the Playboy Hotel and Casino. Includes revision dates. Original material: mylar. Drawn by: Jerry C. Project Architect: Fred Anderson, Job Captain: Bobby C.
Site Name: Playboy Hotel and Casino (Atlantic City)
Address: Florida Ave & Boardwalk, Atlantic City, NJ
Image
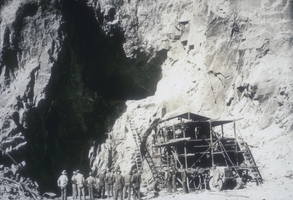
Slide of the construction phase of Hoover Dam, November 18, 1931
Date
Archival Collection
Description
Image
Thomas L. Morgan Real Estate Development Records
Identifier
Abstract
The Thomas L. Morgan Real Estate Development Records (1971-1997) relate to commercial and residential real estate development, primarily in Los Angeles, California and Las Vegas and Henderson, Nevada. Materials consist of Hughes Development/Summa Corporation projects including the Hughes Center and Playa Vista in Los Angeles, California, and Summerlin and the Hughes Center in Las Vegas, Nevada. There are also extensive records related to the financing and development of Green Valley Ranch and Lake Las Vegas, projects Morgan helped develop through his private company, Thomas Morgan & Associates. Also represented are a number of casino-related projects for the Sands, the Frontier, the Landmark, and the Westgate hotel-casinos. Additional materials include general business records, handwritten notes and memoranda, and correspondence; Summa financial papers and forecasts; books on finance and a 1982 Desert Inn Master Plan architectural portfolio.
Archival Collection

Letter from C. M. Bates (Los Angeles) to E. E. Bennett, August 19, 1952
Date
Archival Collection
Description
In the appraisal of lands for sale to the Las Vegas Valley Water District, certain facts were overlooked regarding some tracts; this letter discusses those oversights
Text

