Search the Special Collections and Archives Portal
Search Results
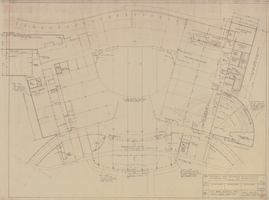
Architectural drawing of the Hacienda (Las Vegas), casino building first floor plan, blueprint facsimile, December 21, 1962
Date
Archival Collection
Description
Plans for hotel room and public area additions for the Hacienda from 1963-1965. Blueprint facsimile with handwritten notes. 'No. 1 is plot plan to be re-issued' written next to drawing number.
Site Name: Hacienda
Address: 3590 Las Vegas Boulevard South
Image
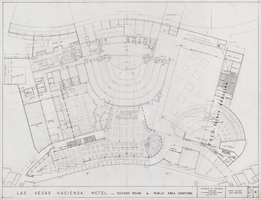
Architectural drawing of the Hacienda (Las Vegas), casino building first floor plan, December 21, 1962
Date
Archival Collection
Description
Plans for hotel room and public area additions for the Hacienda from 1963-1965.
Site Name: Hacienda
Address: 3590 Las Vegas Boulevard South, Las Vegas, NV
Image
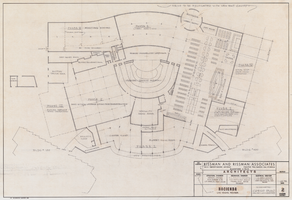
Architectural drawing of the Hacienda (Las Vegas), schematic, casino plan additions and alterations, January 20, 1973
Date
Archival Collection
Description
Schematic plan for the 1973 additions and alterations to the Hacienda Las Vegas. J. L. Cusick and Associates, electrical engineers; Harold L. Epstein and Associates, structural engineers; W. L. Donley and Associates, mechanical engineers.
Site Name: Hacienda
Address: 3590 Las Vegas Boulevard South
Image
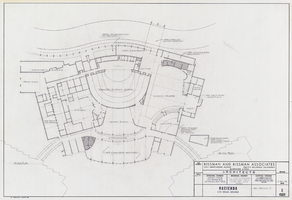
Architectural drawing of the Hacienda (Las Vegas), as-built, January 20, 1973
Date
Archival Collection
Description
As-built plans for the 1973 renovations to the Hacienda Las Vegas. J. L. Cusick and Associates, electrical engineers; Harold L. Epstein and Associates, structural engineers; W. L. Donley and Associates, mechanical engineers.
Site Name: Hacienda
Address: 3590 Las Vegas Boulevard South
Image
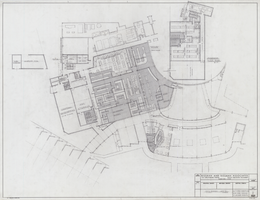
Architectural drawing of the Hacienda (Las Vegas), kitchen additions, employee dining and locker rooms, September 5, 1968
Date
Archival Collection
Description
Plans for a 1968 Hacienda kitchen remodel. Includes revision dates.
Site Name: Hacienda
Address: 3590 Las Vegas Boulevard South
Image
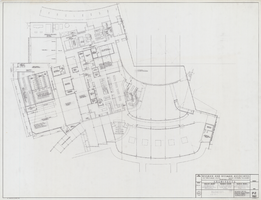
Architectural drawing of the Hacienda (Las Vegas), second addition to service wing kitchen and dining room alterations, May 25, 1967
Date
Archival Collection
Description
Plans for kitchen alterations for the 1968 Hacienda remodel. J. L. Cusick and Associates, electrical engineers; Harold L. Epstein and Associates, structural engineers; W. L. Donley and Associates, mechanical engineers.
Site Name: Hacienda
Address: 3590 Las Vegas Boulevard South
Image
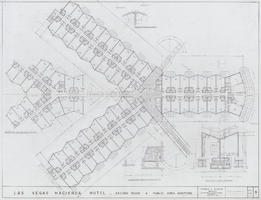
Architectural drawing of the Hacienda (Las Vegas), plans and details of the second room and public area additions, January 9, 1963
Date
Archival Collection
Description
Plan for the hotel wing from the 1963 addition to the Hacienda.
Site Name: Hacienda
Address: 3590 Las Vegas Boulevard South
Image
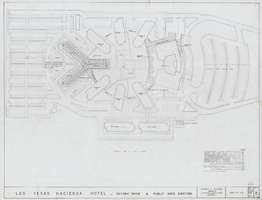
Architectural drawing of the Hacienda (Las Vegas), second room and public area additions, general plot plan, December 21, 1962
Date
Archival Collection
Description
General plot plan with public area additions for the 1963 renovation of the Hacienda. Includes revision dates and parking tabulations.
Site Name: Hacienda
Address: 3590 Las Vegas Boulevard South, Las Vegas, NV
Image
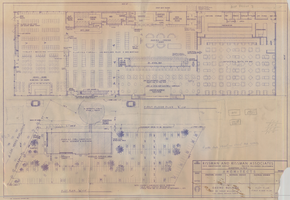
Architectural drawing of the Holiday Casino (Las Vegas), plot plan and first floor plan, September 3, 1971
Date
Archival Collection
Description
Plot plan and first floor plan of the proposed Holiday Casino in Las Vegas. Original medium: paper ozalid. Lower right corner with date and drawing number torn off. The property became Harrah's Las Vegas in 1992.
Site Name: Holiday Casino
Address: 3475 Las Vegas Boulevard South
Image
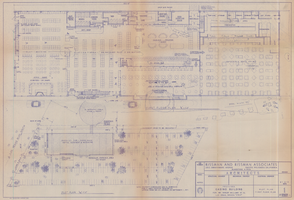
Architectural drawing of the Holiday Casino (Las Vegas), plot plan, first floor plan, September 3, 1971
Date
Archival Collection
Description
Plot and first floor plans for the proposed Holiday Casino in Las Vegas. Original medium: paper ozalid. The property became Harrah's Las Vegas in 1992.
Site Name: Holiday Casino
Address: 3475 Las Vegas Boulevard South
Image
