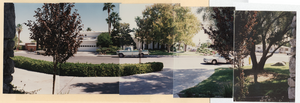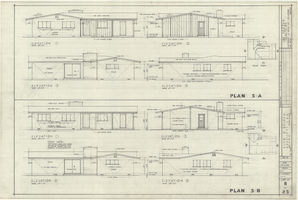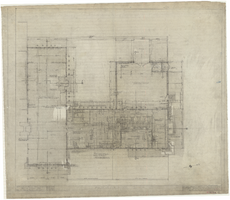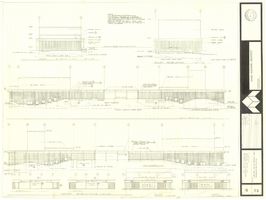Search the Special Collections and Archives Portal
Search Results

Panoramic view of street taken from front of 1414 Maria Elena Dr., Las Vegas, Nevada, September 30, 1994
Date
Archival Collection
Description
Location photos taken by Maggie Mancuso for production of the 1995 motion picture "Casino." Five photographs taped together to create panoramic view of the street from the front of residential home at 1414 Maria Elena Drive, Las Vegas, Nevada, summer 1994. The Mid-Century Modern home is in the Paradise Palms District in Las Vegas, developed in the early 1960s by the Molasky Group and built by Palmer and Krisel, architects.
Site Name: Paradise Palms (Las Vegas, Nev.)
Address: 1414 Maria Elena Dr.
Image

Panoramic view of residential home at 3268 Seneca Dr., Las Vegas, Nevada, summer 1994
Date
Archival Collection
Description
Location photos taken by Maggie Mancuso for production of the 1995 motion picture "Casino." Seven photographs taped together to create panoramic view of residential home at 3268 Seneca Dr., Las Vegas, Nevada, summer 1994. The Mid-Century Modern home is in the Paradise Palms District in Las Vegas, developed in the early 1960s by the Molasky Group and built by Palmer and Krisel, architects.
Site Name: Paradise Palms (Las Vegas, Nev.)
Address: 3268 Seneca Dr.
Image

Panoramic view of residential home at 3327 Ayita Circle, Las Vegas, Nevada, summer 1994
Date
Archival Collection
Description
Location photos taken by Maggie Mancuso for production of the 1995 motion picture "Casino." Four photographs taped together to create panoramic view of residential home at 3327 Ayita Circle, Las Vegas, Nevada, summer 1994. The Mid-Century Modern home is in the Paradise Palms District in Las Vegas, developed in the early 1960s by the Molasky Group and built by Palmer and Krisel, architects.
Site Name: Paradise Palms (Las Vegas, Nev.)
Address: 3327 Ayita Circle
Image

Architectural drawings of residential home in Las Vegas, Nevada, exterior elevations, May 23, 1958
Date
Archival Collection
Description
Two different sets of drawings of front, rear, left and right exterior elevations and roof plans for a ranch-style residential home in the Las Verdes Heights development in Las Vegas, Nevada. Drawing sets labeled Plan 5-A and Plan 5-B. "Drawn by J.C.M. Checked by E.C.B." "Sheet no. 6 of 25."
Site Name: Las Verdes Heights
Image

Architectural drawing of addition to pavilion at Bryce Canyon National Park, Utah, first floor plan, February 19, 1926
Date
Description
First floor plan for pavilion at Bryce Canyon National Park, Utah, including additions. "Line G continued from Sheet no. [4]." Dr. by Brown. Tr. by Brown. Ch. by P.R. Gage. Sheet no. 5, Job no. 350, date 2-19-26. Revised 6-14-26. #15774-E.
Site Name: Bryce Canyon National Park (Utah)
Image

Architectural drawing of concert hall and drama theater, University of Nevada, Las Vegas, exterior elevations, November 5, 1969
Date
Archival Collection
Description
Exterior elevations for the concert hall and drama theater on the University of Nevada, Las Vegas campus, including a connecting courtyard. These buildings would become the Artemus W. Ham Concert Hall and the Judy Bayley Theatre. Sheet 6 of 35. "Drawn by G.T. Checked by K.D. Job number 6828. Scale 1/16" = 1'-0". Date Nov. 5, 1969"
Site Name: University of Nevada, Las Vegas
Address: 4505 S. Maryland Parkway
Image

Architectural drawing of additions and alterations to first floor air conditioning piping in the Sands Hotel, Las Vegas, Nevada, November 4, 1965
Date
Description
Additions and alterations to first floor air conditioning and piping in the Sands Hotel, Las Vegas, Nevada. Includes details of dishwasher piping and humidifier piping, and equipment notes. "Sheet number M2. Job number 420. Job captain, D.G. Checked by D.G. Consultant: Hellman & Lober, Mechanical Engineers." "August 3, 1964. Revised 8-14-64, 11-4-65."
Site Name: Sands Hotel
Address: 3355 Las Vegas Boulevard South;
Image

Architectural drawing of partial additions and alterations to first floor air conditioning in the Sands Hotel, Las Vegas, Nevada, August 13, 1965
Date
Description
Partial plan of additions and alternations to the air conditioning system on the first floor of the Sands Hotel, Las Vegas, Nevada."Sheet number M6. Job 420. Scale: 1/8"=1'0. Drawn by KKSH. Job captain: D.G. Checked by D.G. Date: 8-3-1964. Revisions 8/14/64; 8/31/64; 11/6/64; 1/12/65; 3/12/65; 4/12/65; 8/13/65. Consultant: Hellman & Lober, Mechanical Engineers."
Site Name: Sands Hotel
Address: 3355 Las Vegas Boulevard South;
Image

Architectural drawing of additions and alterations to first floor plumbing, Sands Hotel, Las Vegas, Nevada, January 20, 1967
Date
Description
Plan for additions and alterations to the plumbing system on the first floor of the Sands Hotel, Las Vegas. "Sheet number P5. Job 420. Scale: 1/8"-1'0. Drawn by H.C. & R.S. Date 8-3-64. Revisions: 8-31-64; 9-29-64; 10-27-64; 11-6-64; 12-4-64; 2-26-65; 3-12-65; 4-23-65; 11-4-65; 1-20-67. Consultant: Hellman & Lober, Mechanical Engineers."
Site Name: Sands Hotel
Address: 3355 Las Vegas Boulevard South;
Image

Architectural drawing of additions and alterations, miscellaneous details, Sands Hotel, Las Vegas, Nevada, November 24, 1964
Date
Description
Detail drawings for roof hatch; louvers and transformer; Pullman support bracket; glazed partition systems; ceiling furring; door support track; suspended ceilings; catwalk sections; lobby entrance; "Dor-O-Matic" door operator; ceramic tile shower stalls; public and service toilet rooms at the Sands Hotel, Las Vegas, Nevada. "Sheet number 54. Job 420. Scale as noted. Drawn by Walter H. Koziol. Job captain: Masayoshi Tokubo. Date: August 3, 1964. Revisions: 8-13-64; 10-29-64; 11-24-64."
Site Name: Sands Hotel
Address: 3355 Las Vegas Boulevard South;
Image
