Search the Special Collections and Archives Portal
Search Results
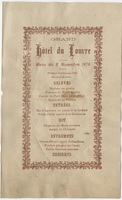
Grand Hôtel du Louvre, menu, November 8, 1876
Date
1876-11-08
Archival Collection
Description
Restaurant: Grand Hotel du Louvre Location: France
Text
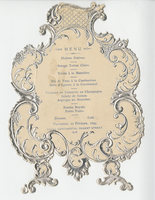
Hotel Continental, menu, Friday, February 10, 1893
Date
1893-02-10
Archival Collection
Description
Note: Embossed silver decorations; Border is die-cut to follow the shape of the decorations Restaurant: Hotel Continental (London, England) Location: Regent Street, S. W., London, England
Text
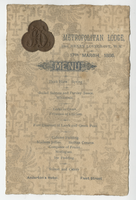
Metropolitan Lodge, event, menu, March 17, 1886, at Anderton's Hotel
Date
1886-03-17
Archival Collection
Description
Note: Raised emblem decoration Restaurant: Anderton's Hotel Location: Fleet Street, London, England
Text

Trocadero Restaurant, menu, April 14, 1899
Date
1899-04-14
Archival Collection
Description
Note: Handwritten menu Restaurant: Trocadero Restaurant Location: Piccadilly Circus, W., London, England
Text
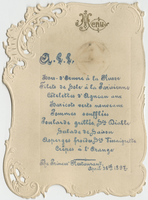
The Princes' Restaurant menu, April 28, 1897
Date
1897-04-28
Archival Collection
Description
Restaurant: Princes Restaurant Location: 190 Piccadilly, W., London, England
Text

Carlton Hotel menu, November 7, 1899
Date
1899-11-07
Archival Collection
Description
Note: Menu handwritten in French Restaurant: Carlton Hotel (London, England) Location: London, England
Text
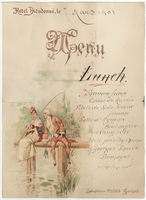
Hôtel Dieudonné, lunch menu, March 7, 1901
Date
1901-03-07
Archival Collection
Description
Note: Handwritten menu; Telephone Number 5265 Gerrard Restaurant: Hôtel Dieudonné Location: Ryder Street, St James', London, England
Text
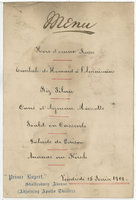
Prince Rupert Tavern, menu, Friday, February 15, 1901
Date
1901-02-15
Archival Collection
Description
Restaurant: Prince Rupert Tavern Location: Shaftesbury Avenue (adjoining Apollo Theatre), London, England
Text

Cercle Amphitrion, menu
Date
1870 to 1933
Archival Collection
Description
Note: Handwritten menu Restaurant: Cercle Amphitrion Location: 41 Albemarle Street, W., London, England
Text
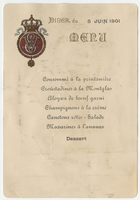
House of Savoy Royal Family residence, dinner menu, June 5, 1901
Date
1901-06-05
Archival Collection
Description
Note: House of Savoy coat of arms, chain of office and crown at top of menu. Monogram VE stands for Victor Emmanuel III, King of Italy from 1900-1946 Restaurant: House of Savoy Royal Family residence Location: Italy
Text
Pagination
Refine my results
Content Type
Creator or Contributor
Subject
Archival Collection
Digital Project
Resource Type
Year
Material Type
Place
Language
Records Classification
