Search the Special Collections and Archives Portal
Search Results
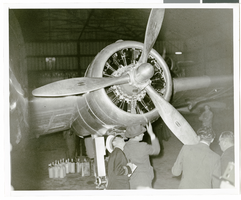
Photograph of the Lockheed 14 aircraft at Le Bourget Airfield, July 1938
Date
1938-07
Archival Collection
Description
Description printed on photograph's accompanying strip of paper: "When Hughes arrives at Le Bourget on world trip. Paris-- French air experts examining Howard Hughes' arrival at Le Bourget. After a few minor repairs, Hughes and his companions hopped off for Moscow, second leg of their circuit of the globe in 3 days and 19 hours."
Image
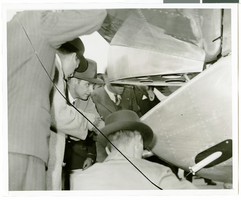
Photograph of Howard Hughes behind his plane at Le Bourget Airfield, France, July 1938
Date
1938-07
Archival Collection
Description
Description printed on photograph's accompanying strip of paper: "Howard Hughes examining the damaged tail of his plane after his arrival at the Le Bourget Airfield, Paris, on his world flight. July 1938"
Image
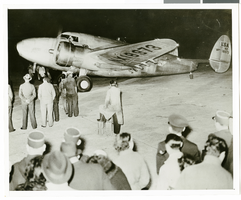
Photograph of the Lockheed 14 aircraft at Le Bourget Airfield, France, July 1938
Date
1938-07
Archival Collection
Description
Description printed on photograph's accompanying strip of paper: "Next stop-- Moscow! Le Bourget, France---- After making minor repairs, Howard Hughes and his companions took off from Le Bourget, to complete their record-smashing circuit of the globe in 3 days and 19 hours. The photo shows the Hughes plane, 'World's Fair, 1939,' propellers whirling, just before the takeoff for Moscow, second leg of the world flight."
Image
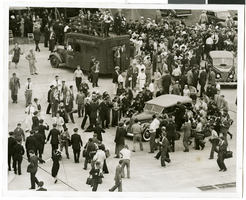
Photograph of crowds at Floyd Bennett Airfield, New York, July 1938
Date
1938-07
Archival Collection
Description
A view of crowds at Floyd Bennett Airfield in New York. Description printed on photograph's accompanying sheet of paper: ""Just one more shot' Floyd Bennett Airport-- A corps of cameramen on the run in an effort to get just one more shot of Howard Hughes. As the millionaire flier left the field in an automobile, shortly after he and his four companions landed, ending their dramatic round-the-world dash. Credit Line (ACME) 7/14/38"
Image
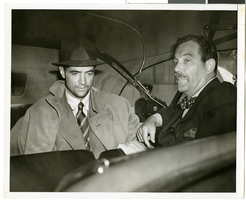
Photograph of Howard Hughes and Grover Whalen, New York, July 14, 1938
Date
1938-07-14
Archival Collection
Description
A view of Howard Hughes and Grover Whalen inside of a car in New York. Description printed on photograph's accompanying sheet of paper: "Howard Hughes (left) and Grover Whalen on way to a hotel after Hughes completed a round the world flight. 7-14-38. (Press Association)"
Image
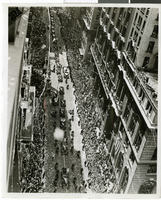
Photograph of Howard Hughes and his crew at a parade, New York, July 15, 1938
Date
1938-07-15
Archival Collection
Description
Typed onto a piece of paper attached to the image: "Howard Hughes and crew in parade up Broadway after record-breaking world flight. New York, New York."
Image
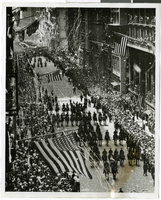
Photograph of Howard Hughes and his crew at a parade, New York, July 15, 1938
Date
1938-07-15
Archival Collection
Description
The view of Howard Hughes and his crew at a parade after he completed his Round-The-World flight in New York.
Image
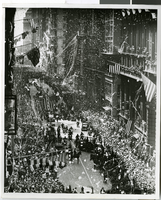
Photograph of Howard Hughes and his crew at a parade, New York, July 15, 1938
Date
1938-07-15
Archival Collection
Description
The black and white view of Howard Hughes and his crew at a parade after he completed his Round-The-World flight in New York. Handwritten on the back of the image: "B' way parade temporarily blocked by fire engines answering false alarm. 7/15/38."
Image
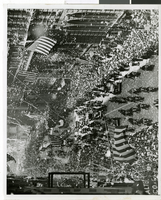
Photograph of Howard Hughes and his crew at a parade, New York, July 15, 1938
Date
1938-07-15
Archival Collection
Description
The black and white view of Howard Hughes and his crew at a parade after he completed his Round-The-World flight in New York.
Image
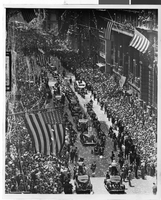
Photograph of Howard Hughes and his crew at a parade, New York, July 15, 1938
Date
1938-07-15
Archival Collection
Description
The black and white view of Howard Hughes and his crew at a parade after he completed his Round-The-World flight in New York.
Image
Pagination
Refine my results
Content Type
Creator or Contributor
Subject
Archival Collection
Digital Project
Resource Type
Year
Material Type
Place
Language
Records Classification
