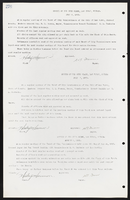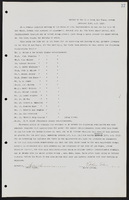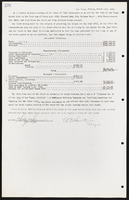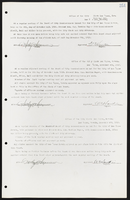Search the Special Collections and Archives Portal
Search Results
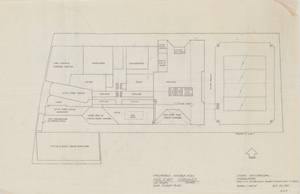
Architectural drawing of the Holiday Casino (Las Vegas), master plan, second floor plan, October 22, 1987
Date
Archival Collection
Description
Proposed master plan drawing for the Holiday Casino in Las Vegas. Pencil and ink on tracing paper. The property became Harrah's Las Vegas in 1992.
Site Name: Holiday Casino
Address: 3475 Las Vegas Boulevard South
Image
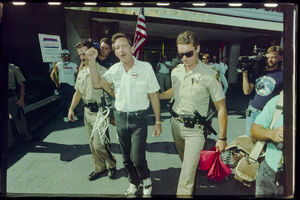
Photographs of Frontier Strike: first arrest, Culinary Union, Las Vegas (Nev.), 1991 September 22 (Folder 2 of 2)
Date
Archival Collection
Description
Arrangement note: Series I. Demonstrations, Subseries I.A. Frontier Strike
Image
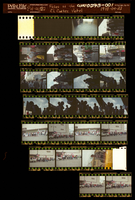
Photographs of Picket at the El Cortez Hotel, Culinary Union, Las Vegas (Nev.), 1988 April 22 (folder 1 of 1)
Date
Archival Collection
Description
Arrangement note: Series I. Demonstrations, Subseries I.B. Other Demonstrations and Strikes
Image
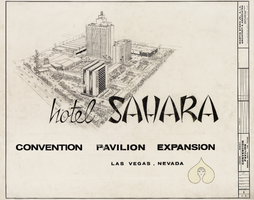
Architectural drawing of Sahara Hotel Convention Center (Las Vegas), convention pavilion expansion, July 22, 1966
Date
Archival Collection
Description
Cover sheet for the architectural plans for the Sahara Hotel Convention Center from 1966. Printed on mylar. Berton Charles Severson, architect; Brian Walter Webb, architect.
Site Name: Sahara Hotel and Casino
Address: 2535 Las Vegas Boulevard South
Image

Architectural drawing of Cafe La Rue at the Sands Hotel (Las Vegas), equipment plan, May 22, 1952
Date
Archival Collection
Description
Architectural plans for the Cafe La Rue/Sands from 1952. Includes alterations and additions relating to the equipment plan for the kitchen, dish washing room, banquet kitchen, and vegetable preparation room.
Site Name: Sands Hotel
Address: 3355 Las Vegas Boulevard South
Image
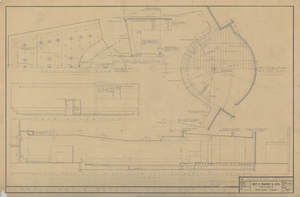
Architectural drawing of Riviera Hotel and Casino (Las Vegas), night club revisions and details, October 22, 1954
Date
Archival Collection
Description
Revisions and details, sections, elevations, and plans of the night club for the construction of the Riviera Hotel and Casino from 1954. Drawn by H.G.H. Original medium: pencil on parchment.
Site Name: Riviera Hotel and Casino
Address: 2901 Las Vegas Boulevard South
Image

