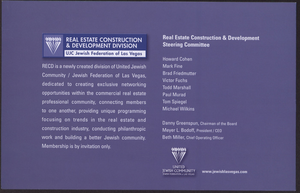Search the Special Collections and Archives Portal
Search Results
Study of Proposed Office Building for Norman Kaye Real Estate Company mounted presentation drawings, Las Vegas, Nevada, undated
Level of Description
File
Scope and Contents
This set includes architectural plan and elevation drawings prepared by Paul Revere Williams (architect) and Harry H. Whiteley and Associated Architects (architect). This appears to be the same building depicted in the item described as "Office Building; presentation rendering."
Archival Collection
Harry Hayden Whiteley Architectural Records
To request this item in person:
Collection Number: MS-00134
Collection Name: Harry Hayden Whiteley Architectural Records
Box/Folder: Flat File 05
Collection Name: Harry Hayden Whiteley Architectural Records
Box/Folder: Flat File 05
Archival Component


Las Vegas Real Estate and Property Deeds, including the Las Vegas Improvement Company, and Las Vegas Trading Company, 1905-1911
Level of Description
File
Archival Collection
Charles P. and Delphine Squires Papers
To request this item in person:
Collection Number: MS-00009
Collection Name: Charles P. and Delphine Squires Papers
Box/Folder: Box 01
Collection Name: Charles P. and Delphine Squires Papers
Box/Folder: Box 01
Archival Component
Blank contracts for real estate, loans, exclusive agreements, and finders fees; and correspondence regarding casino market study in Reno, 1985, undated
Level of Description
File
Archival Collection
Gary W. Royer Collection on Gaming
To request this item in person:
Collection Number: MS-00658
Collection Name: Gary W. Royer Collection on Gaming
Box/Folder: Box 077 (Restrictions apply)
Collection Name: Gary W. Royer Collection on Gaming
Box/Folder: Box 077 (Restrictions apply)
Archival Component
Real Estate Property Index, Clark County, Nevada: parcel number ownership, 11th edition, parcel ownership sequence, 1974-1975
Level of Description
File
Archival Collection
Jack K. Leavitt Collection on Las Vegas Land and Real Estate
To request this item in person:
Collection Number: MS-00356
Collection Name: Jack K. Leavitt Collection on Las Vegas Land and Real Estate
Box/Folder: 06
Collection Name: Jack K. Leavitt Collection on Las Vegas Land and Real Estate
Box/Folder: 06
Archival Component
Real Estate Property Index, Clark County, Nevada: parcel number ownership, 12th edition, parcel ownership sequence, 1975-1976
Level of Description
File
Archival Collection
Jack K. Leavitt Collection on Las Vegas Land and Real Estate
To request this item in person:
Collection Number: MS-00356
Collection Name: Jack K. Leavitt Collection on Las Vegas Land and Real Estate
Box/Folder: 08
Collection Name: Jack K. Leavitt Collection on Las Vegas Land and Real Estate
Box/Folder: 08
Archival Component
Real Estate Property Index, Clark County, Nevada: parcel number ownership, 13th edition, parcel ownership sequence, 1976-1977
Level of Description
File
Archival Collection
Jack K. Leavitt Collection on Las Vegas Land and Real Estate
To request this item in person:
Collection Number: MS-00356
Collection Name: Jack K. Leavitt Collection on Las Vegas Land and Real Estate
Box/Folder: 12
Collection Name: Jack K. Leavitt Collection on Las Vegas Land and Real Estate
Box/Folder: 12
Archival Component
Real Estate Property Index, Clark County, Nevada: parcel number ownership, 14th edition, parcel ownership sequence, 1977-1978
Level of Description
File
Archival Collection
Jack K. Leavitt Collection on Las Vegas Land and Real Estate
To request this item in person:
Collection Number: MS-00356
Collection Name: Jack K. Leavitt Collection on Las Vegas Land and Real Estate
Box/Folder: 17
Collection Name: Jack K. Leavitt Collection on Las Vegas Land and Real Estate
Box/Folder: 17
Archival Component
Real Estate Property Index, Clark County, Nevada: parcel number ownership, 9th edition, parcel ownership sequence, 1978-1979
Level of Description
File
Archival Collection
Jack K. Leavitt Collection on Las Vegas Land and Real Estate
To request this item in person:
Collection Number: MS-00356
Collection Name: Jack K. Leavitt Collection on Las Vegas Land and Real Estate
Box/Folder: 22
Collection Name: Jack K. Leavitt Collection on Las Vegas Land and Real Estate
Box/Folder: 22
Archival Component
Pagination
Refine my results
Content Type
Creator or Contributor
Subject
Archival Collection
Digital Project
Resource Type
Year
Material Type
Place
Language
Records Classification
