Search the Special Collections and Archives Portal
Search Results
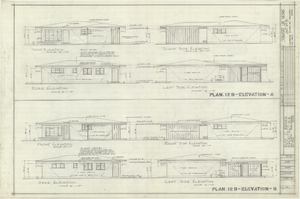
Architectural drawings of residential home in Las Vegas, Nevada, exterior elevations, 1955
Date
Archival Collection
Description
Two different sets of drawings of front, rear, left and right exterior elevations of a ranch-style residential home in the Greater Las Vegas development in Las Vegas, Nevada.
Site Name: Greater Las Vegas
Image
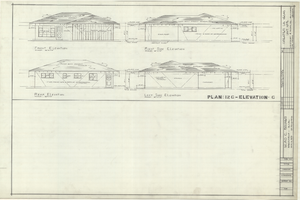
Architectural drawings of residential home in Las Vegas, Nevada, exterior elevations, 1955
Date
Archival Collection
Description
Front, rear, left and right exterior elevations of a ranch-style residential home in the Greater Las Vegas development in Las Vegas, Nevada.
Site Name: Greater Las Vegas
Image
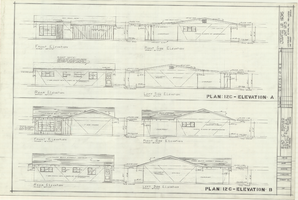
Architectural drawings of residential home in Las Vegas, Nevada, exterior elevations, 1955
Date
Archival Collection
Description
Two different sets of drawings of front, rear, left and right exterior elevations of a ranch-style residential home in the Greater Las Vegas development in Las Vegas, Nevada.
Site Name: Greater Las Vegas
Image
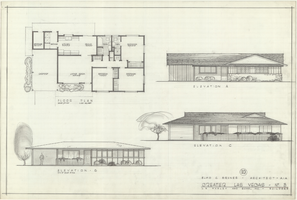
Architectural drawings of residential home in Las Vegas, Nevada, floor plan and three exterior elevations, 1955
Date
Archival Collection
Description
Floor plan and three different front exterior elevation drawings for a ranch-style residential home in the Greater Las Vegas development in Las Vegas, Nevada. Elevations are labeled A, B and C. "10" appears in a circle above the architect's name.
Site Name: Greater Las Vegas
Image
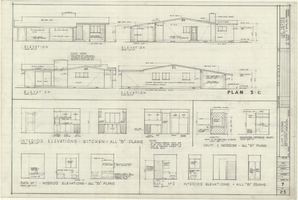
Architectural drawings of residential home in Las Vegas, Nevada, exterior elevations, May 23, 1958
Date
Archival Collection
Description
Exterior and interior elevations of a ranch-style residential home in the Las Verdes Heights development in Las Vegas, Nevada. Interior elevations for kitchen, bathrooms and vanity and wardrobe shown. "Drawn by J.C.M. Checked by E.C.B." "Sheet no. 7 of 25."
Site Name: Las Verdes Heights
Image
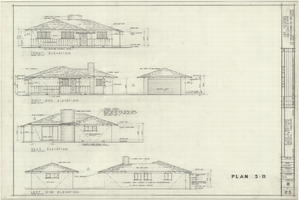
Architectural drawings of residential home in Las Vegas, Nevada, exterior elevations, May 23, 1958
Date
Archival Collection
Description
Front, right, rear and left exterior elevations of a ranch-style residential home and detached garage in the Las Verdes Heights development in Las Vegas, Nevada. "Drawn by J.C.M. & P.J.C. Checked by E.C.B." "Sheet no. 8 of 25."
Site Name: Las Verdes Heights
Image
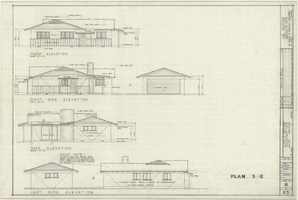
Architectural drawings of residential home in Las Vegas, Nevada, exterior elevations, May 23, 1958
Date
Archival Collection
Description
Front, right, rear and left exterior elevations of a ranch-style residential home with detached garage in the Las Verdes Heights development in Las Vegas, Nevada. "Drawn by P.J.C. & J.C.M. Checked by E.C.B." "Sheet no. 9 of 25."
Site Name: Las Verdes Heights
Image
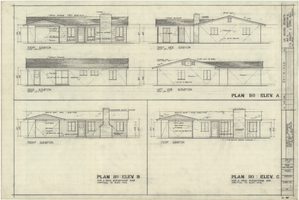
Architectural drawings of residential home in Las Vegas, Nevada, exterior elevations, May 23, 1958
Date
Archival Collection
Description
Exterior elevations for a ranch-style residential home in the Las Verdes Heights development in Las Vegas, Nevada. "Job no. 110." Elevation A shows front, rear, left and right side elevations; Elevations B and C show front elevation only.
Site Name: Las Verdes Heights
Image
Fine, Mark L., 1946-
Mark Fine was born February 10, 1946 in Cleveland, Ohio, and was raised with a strong Jewish identity. When Fine was in fourth grade, his parents moved the family to Shaker Heights, and again moved to Arizona during his senior of high school. Upon graduation, Fine enrolled at the University of Arizona and became a member of the Zeta Beta Tau fraternity. He graduated in 1964 with a degree in business administration with an emphasis in real estate.
Person
Taylor, Richard B. (Richard Blackburn), 1929-2011
Richard "Dick" Blackburn Taylor was a prominent businessman in Las Vegas, Nevada and amateur historian of Southern Nevada. Taylor was born on January 31, 1929 in Quincy, Illinois and grew up in Glendale, California. After graduating high school in 1947, he attended Washington and Lee University, the University of Southern California, and the University of Hawaii. He served in the 4th Infantry Division of the United States Army in Germany during the occupation following WWII. In 1957, he married Charlene Flora Belknap and they had four children.
Person
