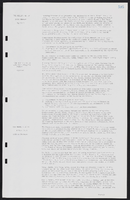Search the Special Collections and Archives Portal
Search Results

Transcript of interview with Dr. Leonard Kreisler by Barbara Tabach, May 23, 2016
Date
Archival Collection
Description
Dr. Leonard Kreisler, MD, was born August 3, 1930 in Brooklyn to post World War I European Jewish immigrants. Raised in the smaller community of White Plains, New York, he worked happily by his father?s side. The elder Kreisler was a cabinet maker and carpenter, who Len describes as fiercely independent. Young Len keenly helped his Yiddish language father write his contracts and guided him to increasing his prices. At an early age, Len knew that he would become a medical doctor?little did he know what an amazing life was in his future. It was while attending the University of Vermont, College of Medicine that Len met his wife Joan. They married in June 1957. Joan became a teacher and later a real estate agent while in Las Vegas. This interview includes stories about his medical education and his thirteen year private medical practice in Peekskill, New York. This was followed by a career in occupational medicine and over seventeen years as the Medical Director at the Nevada Test Site for Reynolds Electric and Engineering Corporation (1973 ? 1990). During that time he was also elected Chief of Staff at University Medical Center (UMC) for two years and helped create the Children?s Miracle Network Telethon and the UMC Foundation. When he recalls moving to Las Vegas, his memories include jogging by Temple Beth Sholom and joining a minyan. He became a congregation vice president. When his career at the Test Site was halted, his medical adventure led him to be a maritime physician for a cruise liner. He also ran twice for Clark County Commissioner against Thalia Dondero. Dr. Kreisler is the author of several books: Death by Any Means (2005); Roll the Dice, Pick a Doc and Hope for the Best (2009); The Codes of Babylon (2010); Shortfall (2011); The Obligated Volunteer (2014) and In Bed Alone, A Caregiver?s Odyssey (2016).
Text

Transcript of interview with Virginia Beckly Richardson by Claytee D. White and Carole C. Terry, November 5, 2009
Date
Archival Collection
Description
Through her oral interview and the materials she provided, Virginia Beckley Richardson gives us a unique and fascinating look at both a pioneer family of Las Vegas and the early activities of the Service League, the forerunner of the Junior League of Las Vegas. Her personal recollections are an insight into life in the city's early years, and the biography of her father written by her brother, Bruce, humanizes a prominent figure in Las Vegas' history. The newspaper articles she made available enhance her descriptions of the Service League's activities. In addition, the article, "Merchant's Home Becomes Monument," describes her family home originally located on Fourth Street and relocated by the Junior League of Las Vegas in 1979. Her recollections clearly demonstrate her enthusiasm about her family's accomplishments and her involvement in the Service League
Text
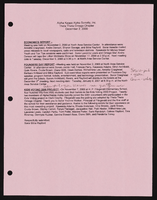
Alpha Kappa Alpha Sorority, Theta Theta Omega Chapter economic committee reports
Date
Archival Collection
Description
From the Alpha Kappa Alpha Sorority, Incorporated, Theta Theta Omega Chapter Records (MS-01014) -- Chapter records file.
Text

Transcript of interview with Helen Early by Dale Forshee, February 26 & 27, 1979
Date
Archival Collection
Description
On February 26 and 27, 1979, Dale Forshee interviewed Helen Early (born 1919 in Des Moines, Iowa) about her life in Southern Nevada. Early first talks about her arrival to Las Vegas and the early development of the city. She also talks about some of the first businesses in Las Vegas, the initial development of the University of Nevada, Las Vegas, and the early nightclubs and casinos in the city. Early also discusses her work in establishing a school for disabled children before discussing other topics related to McCarran Airport, Bugsy Siegel, Senator Walter Baring, the first churches in Las Vegas, and the Helldorado Parade.
Text
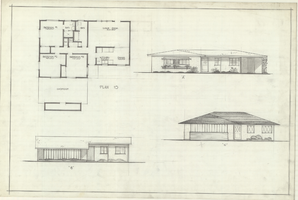
Architectural drawings of residential home in Las Vegas, Nevada, floor plan and three elevations, 1955
Date
Archival Collection
Description
Floor plan with three different front exterior elevations for a ranch-style residential home in the Greater Las Vegas development in Las Vegas, Nevada. Floor plan is labeled "Plan 10," and elevations are labeled A, B and C.
Site Name: Greater Las Vegas
Image
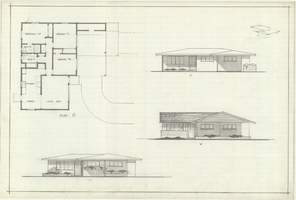
Architectural drawings of residential home in Las Vegas, Nevada, floor plan and three elevations, 1955
Date
Archival Collection
Description
Floor plan with three different front exterior elevations for a ranch-style residential home in the Greater Las Vegas development in Las Vegas, Nevada. Floor plan is labeled "Plan 11," and elevations are labeled A,B and C.
Site Name: Greater Las Vegas
Image
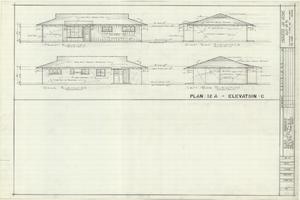
Architectural drawing of residential home in Las Vegas, Nevada, exterior elevations, 1955
Date
Archival Collection
Description
Front, rear, left and right exterior elevations of a ranch-style residential home in the Greater Las Vegas development in Las Vegas, Nevada.
Site Name: Greater Las Vegas
Image
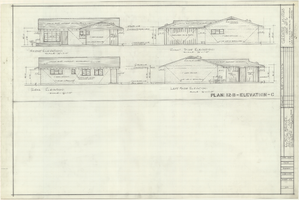
Architectural drawings of residential home in Las Vegas, Nevada, exterior elevations, 1955
Date
Archival Collection
Description
Front, rear, left and right exterior elevations of a ranch-style residential home in the Greater Las Vegas development in Las Vegas, Nevada.
Site Name: Greater Las Vegas
Image

