Search the Special Collections and Archives Portal
Search Results
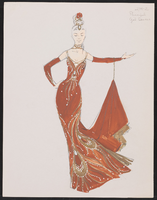
Hello, Hollywood Hello! at MGM Grand Hotel, Reno, Nevada: costume design drawings (folder 2 of 2)
Date
Archival Collection
Description
Folder from the Bill Campbell Costume Designs collection (MS-00588)
Image
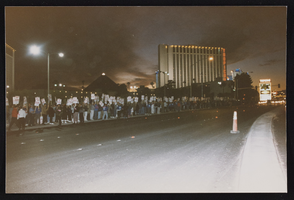
MGM Grand Hotel picketing, Culinary Union, Las Vegas (Nev.), 1990s (folder 1 of 1), image 4
Date
Description
Image
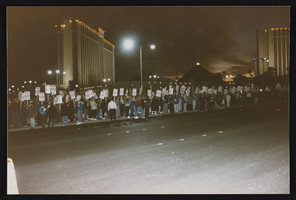
MGM Grand Hotel picketing, Culinary Union, Las Vegas (Nev.), 1990s (folder 1 of 1), image 5
Date
Description
Image
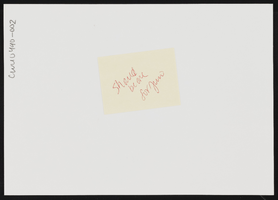
MGM Grand strike, Culinary Union, Las Vegas (Nev.), 1990s (folder 1 of 1), image 2 (back)
Date
Description
Image
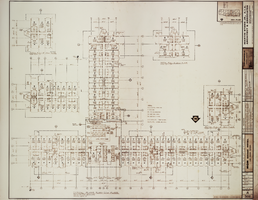
Architectural drawing for MGM Grand Hotel (Las Vegas), 21st and 22nd floor plans, February 28, 1972
Date
Archival Collection
Description
Floor plans for the MGM Grand Hotel high-rise tower rooms and suites. Includes revisions and key plan. Printed on mylar. The MGM Grand Hotel was sold to Bally's Corporation to become Bally's Las Vegas in 1985. Berton Charles Severson, architect; Brian Walter Webb, architect; Remond, delineator; Taylor Construction Co.
Site Name: MGM Grand Hotel
Address: 3645 Las Vegas Boulevard South, Las Vegas, NV
Image
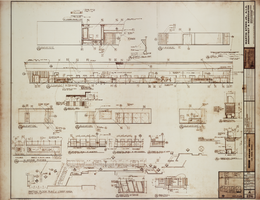
Architectural drawing of MGM Grand Hotel (Las Vegas), floor plan and elevations of lobby (Front Desk), September 11, 1972
Date
Archival Collection
Description
Elevations and interior design details for the MGM Grand Hotel lobbey and front desk. Also drawn by J. S. Includes revisions and key plan. Printed on mylar. The MGM Grand Hotel was sold to Bally's Corporation to become Bally's Las Vegas in 1985. Berton Charles Severson, architect; Brian Walter Webb, architect; C. L. Leviste, delineator; Taylor Construction Co., Interior Design Division.
Site Name: MGM Grand Hotel
Address: 3645 Las Vegas Boulevard South, Las Vegas, NV
Image

Architectural drawing for MGM Grand Hotel (Las Vegas), floor plans, townhouse suites floors 21-22, April 3, 1972
Date
Archival Collection
Description
Floor plans for the East wing tower townhouse suites on floors 21-22 of the MGM Grand Hotel. Includes revisions and key plan. Drawn by P. Printed on mylar. The MGM Grand Hotel was sold to Bally's Corporation to become Bally's Las Vegas in 1985. Berton Charles Severson, architect; Brian Walter Webb, architect; Taylor Construction Co.
Site Name: MGM Grand Hotel
Address: 3645 Las Vegas Boulevard South, Las Vegas, NV
Image
Menus from MGM Grand restaurants located in Las Vegas, Nevada, approximately 1990 to 2009
Level of Description
Archival Collection
Collection Name: Tobias Mattstedt Menu Collection
Box/Folder: Box 02
Archival Component
Menus from MGM Grand restaurants located in Las Vegas, Nevada, approximately 1990 to 2009
Level of Description
Archival Collection
Collection Name: Tobias Mattstedt Menu Collection
Box/Folder: Box 03
Archival Component
Menus from MGM Grand restaurants located in Las Vegas, Nevada, approximately 1990 to 2009
Level of Description
Archival Collection
Collection Name: Tobias Mattstedt Menu Collection
Box/Folder: Box 04
Archival Component
