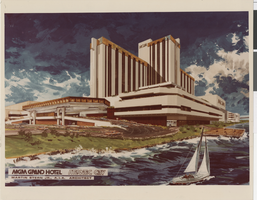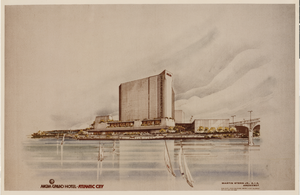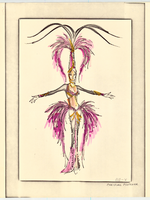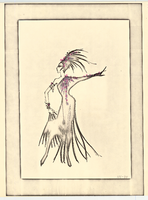Search the Special Collections and Archives Portal
Search Results

Photograph of a rendering of the proposed MGM resort (Atlantic City), circa late 1970s
Date
Archival Collection
Description
Artist's color rendering of the proposed Atlantic City MGM Grand from the late 1970s. The project was never built, and the intended land nestled between Harrah's Atlantic City and the Borgata remains vacant as of 2012.
Site Name: MGM Grand Atlantic City
Address: Brigantine Blvd & Renaissance Blvd, Atlantic City, NJ
Image
Tower expansion: addendum O: structural drawings, sheets S101-S604; kitchen drawings, 1980 January 22; 1980 August 05
Level of Description
Scope and Contents
This set contains architectural drawings for MGM Grand Hotels (client) and includes drawings by Gunny, and Brizendine (engineer), and Laschover and Sovich Incorporated (consultant).
This set includes: construction details, framing plans, foundation plans, kitchen plans, mechanical plans, equipment plans, equipment schedules, and electrical plans.
Archival Collection
Collection Name: Martin Stern Architectural Records
Box/Folder: Roll 099
Archival Component
Audio recording clip from interview with Sonny Thomas by Barbara Tabach, February 28, 2013
Date
Archival Collection
Description
Part of an inverview with Sonny Thomas conducted by Barbara Tabach, February 28, 2013. Thomas describes job options when he arrived in Las Vegas in 1959.
Sound

Photograph of a rendering of the proposed MGM complex (Atlantic City), circa late 1970s
Date
Archival Collection
Description
Artist's color rendering of the proposed Atlantic City MGM Grand complex from the late 1970s. The project was never built, and the intended land nestled between Harrah's Atlantic City and the Borgata remains vacant as of 2012.
Site Name: MGM Grand Atlantic City
Address: Brigantine Blvd & Renaissance Blvd, Atlantic City, NJ
Image

Costume design drawing, black and fuchsia feathered showgirl costume, Las Vegas, 1974
Date
Archival Collection
Description
Costume Details: Black two-piece showgirl costume with long sheath-type skirt and long-sleeved bolero-style top; decorated with gold jewels and pink and fuchsia feathers, with matching tall head piece.
Show Name: Hallelujah Hollywood!
Site Name: MGM Grand Hotel and Casino
Image

Costume design drawing, long black showgirl costume with split skirt, Las Vegas, 1974
Date
Archival Collection
Description
Costume Details: Long black sheath-style showgirl costume with split skirt, one arm extending into a glove, one arm bare; decorated with purple and fuchsia jewels with matching fan, head piece, and bracelets.
Show Name: Hallelujah Hollywood!
Site Name: MGM Grand Hotel and Casino
Image
Tower expansion: architectural drawings, sheets A301-A513, 1980 February 6; 1981 April 13
Level of Description
Scope and Contents
This set contains architectural drawings for MGM Grand Hotels (client) and includes drawings by Design Core, Inc. (consultant).
This set includes: exterior elevations, building sections, construction details, wall sections, interior elevations, reflected ceiling plans, floor plans, isometric construction details, finish schedules, and door schedules.
Archival Collection
Collection Name: Martin Stern Architectural Records
Box/Folder: Roll 113
Archival Component
Tower expansion: addendum F: architectural drawings, sheets A101-A607, 1980 February 6; 1980 May 9
Level of Description
Scope and Contents
This set contains architectural drawings for MGM Grand Hotels (client).
This set includes: sheet index, site plans, grading plans, floor plans, reflected ceiling plans, roof plans, parking plans, exterior elevations, interior elevations, wall sections, building sections, finish schedules, door schedules, and construction details.
Archival Collection
Collection Name: Martin Stern Architectural Records
Box/Folder: Roll 115
Archival Component
Original: structural drawings: sheets S300-S451, 1972 February 28; 1972 June 12
Level of Description
Scope and Contents
This set contains architectural drawings for MGM Grand Hotels (client) and Taylor Construction Co. (contractor) and includes drawings by Cashdan and Associates (engineer), and Cashdan, Gunny, and Brizendine (engineer).
This set includes: foundation plans, floor plans, framing plans, roof plans, framing elevations, wall sections, building sections, and construction details.
Archival Collection
Collection Name: Martin Stern Architectural Records
Box/Folder: Roll 095
Archival Component
Originals: civil drawings, 1972 March 17; 1973 February 02
Level of Description
Scope and Contents
This set contains architectural drawings for MGM Grand Hotels (client) and Taylor Construction Co. (contractor). This set includes drawings by Charles Haber and Associates (engineer), and Emmet L. Wemple and Associate (landscape architect).
This set includes: parking plans, draining plans, grading plans, soil reports, landscape plans, and landscape schedules.
Archival Collection
Collection Name: Martin Stern Architectural Records
Box/Folder: Roll 078b
Archival Component
