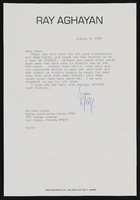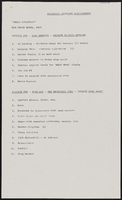Search the Special Collections and Archives Portal
Search Results
Originals: architectural drawings, sheets A552-A589, 1972 April 03; 1972 September 11
Level of Description
Scope and Contents
This set contains architectural drawings for MGM Grand Hotels (client) and Taylor Construction Co. (contractor).
This set includes: finish schedules, construction details, door schedules, interior elevations, exterior elevations, and building sections.
Archival Collection
Collection Name: Martin Stern Architectural Records
Box/Folder: Roll 083
Archival Component
Tower expansion: addendum K: architectural drawings, sheets A100-A355, 1980 February 6: 1980 May 9
Level of Description
Scope and Contents
This set contains architectural drawings for MGM Grand Hotels (client).
This set includes: site plans, floor plans, reflected ceiling plans, exterior elevations, interior elevations, wall sections, building sections, and construction details.
Archival Collection
Collection Name: Martin Stern Architectural Records
Box/Folder: Roll 098
Archival Component
Baccarat alterations: architectural drawings, 1973 August 31; 1980 October 3
Level of Description
Scope and Contents
This set contains architectural drawings for MGM Grand Hotels (client) and Taylor Construction Co. (contractor).
This set includes: site plans, index sheet, general specifications, floor plans, reflected ceiling plans, and interior elevations.
Archival Collection
Collection Name: Martin Stern Architectural Records
Box/Folder: Roll 078a
Archival Component
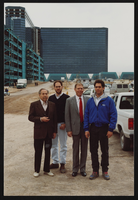
MGM construction party, image 15
Description
Morry, Jim, Stuart, and Bill Mason stand near parked trucks at the construction site of the MGM Grand.
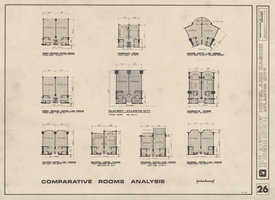
Comparative analysis of hotel guest rooms designed by Martin Stern Jr., May 9, 1977
Date
Archival Collection
Description
Comparison of typical guest room floor plans for the MGM Grand Reno, Harrah's Lake Tahoe, the Sands (Las Vegas), MGM Grand Las Vegas, Playboy Hotel and Casino (Atlantic City),the Hilton (Las Vegas), the Sahara (Las Vegas), and the Riviera (Las Vegas).
Image
Tower expansion: electrical brown-line prints; sheets E100-E307, 1979 October 31; 1980 January 11
Level of Description
Scope and Contents
This set contains drawings for MGM Grand Hotel Inc. (client) and Taylor Construction (contractor) and includes drawings by Richard J. Miller (engineer).
This set includes: electrical schematics, lighting plans, power plans, electrical plans, and light fixture schedules.
Archival Collection
Collection Name: Martin Stern Architectural Records
Box/Folder: Roll 038
Archival Component
Fire remodel: structural drawings, sheets S-1-S-5 and S0-S14, 1981 January 12; 1981 January 28
Level of Description
Scope and Contents
This set contains architectural drawings for MGM Grand Hotels (client) and includes drawings by Gunny, and Brizendine (engineer).
This set includes: index sheet, demolition plans, foundation plans, floor plans, framing plans, roof plans, and construction details.
Archival Collection
Collection Name: Martin Stern Architectural Records
Box/Folder: Roll 097
Archival Component
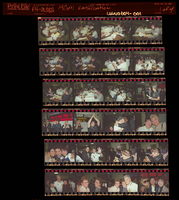
Photographs of MGM ratification, Culinary Union, Las Vegas (Nev.), 1990s (folder 1 of 1)
Date
Archival Collection
Description
Arrangement note: Series II. Public Events
Image

