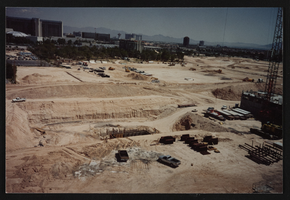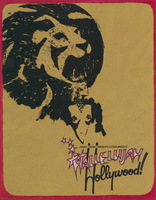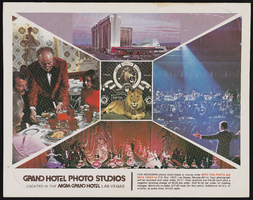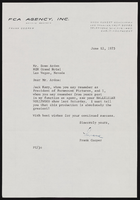Search the Special Collections and Archives Portal
Search Results
Fire remodel: architectural drawings, sheets A420-A508, 1981 February 26, 1981 March 17
Level of Description
Scope and Contents
This set contains architectural drawings for MGM Grand Hotels (client).
This set includes: construction details, floor plans, wall sections, and interior elevations.
Archival Collection
Collection Name: Martin Stern Architectural Records
Box/Folder: Roll 088
Archival Component
Fire remodel: civil drawings, sheets C601-C602, 1981 June 7
Level of Description
Scope and Contents
This set contains architectural drawings for MGM Grand Hotels (client) and includes drawings by Ray Novatney (engineer).
This set includes: private drive plans, parking plans, and construction details.
Archival Collection
Collection Name: Martin Stern Architectural Records
Box/Folder: Roll 091
Archival Component
Fire remodel: architectural drawings, sheets A236-A304, 1981 January 28; 1981 March 17
Level of Description
Scope and Contents
This set contains architectural drawings for MGM Grand Hotels (client).
This set includes: floor plans, roof plans, reflected ceiling plans, and framing plans.
Archival Collection
Collection Name: Martin Stern Architectural Records
Box/Folder: Roll 086
Archival Component

MGM construction party, image 32
Description
Massive dirt pit during construction of MGM Grand Hotel, with vehicles driving in and out.
Tower expansion: electrical drawings, sheets E101-E602, 1980 March 3
Level of Description
Scope and Contents
This set contains architectural drawings for MGM Grand Hotels (client) and includes drawings by JBA (consultant).
This set includes: electrical plans, lighting plans, power plans, equipment schedules, and electrical schematics.
Archival Collection
Collection Name: Martin Stern Architectural Records
Box/Folder: Roll 122
Archival Component
Fire remodel: architectural drawings, sheets A509-A542, 1981 February 26; 1981 May 5
Level of Description
Scope and Contents
This set contains architectural drawings for MGM Grand Hotels (client).
This set includes: construction details, exterior elevations, building sections, isometric construction details, and finish schedules.
Archival Collection
Collection Name: Martin Stern Architectural Records
Box/Folder: Roll 089
Archival Component
Fire remodel: architectural drawings, sheets A601-A607, 1980 March 3, 1981 January 23
Level of Description
Scope and Contents
This set contains architectural drawings for MGM Grand Hotels (client).
This set includes: floor plans, roof plans, reflected ceiling plans, wall sections, and construction details.
Archival Collection
Collection Name: Martin Stern Architectural Records
Box/Folder: Roll 091
Archival Component

Program cover, Hallelujah Hollywood!, Las Vegas, 1974
Date
Archival Collection
Description
Show Name: Hallelujah Hollywood!
Site Name: MGM Grand Hotel and Casino
Image


