Search the Special Collections and Archives Portal
Search Results
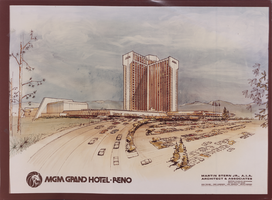
Proposal for the MGM Grand (Reno), 1976
Date
Archival Collection
Description
Bound proposal for MGM Grand Hotel Reno including artist's conception, elevation drawings, vicinity map, site plan, themes, and architectural plans for all major components.
Site Name: MGM Grand Reno
Address: 2500 East Second Street
Image
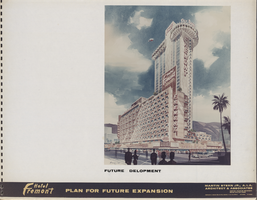
Proposal for the Hotel Fremont future expansion (Las Vegas), 1965
Date
Archival Collection
Description
Bound proposal for a Hotel Fremont expansion including site plan, elevation drawings, and drawings of main architectural elements. This project was not built.
Site Name: Fremont Hotel and Casino
Address: 200 East Fremont Street
Image
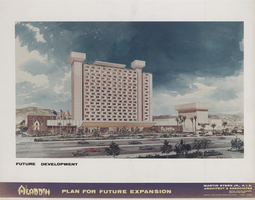
Proposal for the Aladdin expansion (Las Vegas), circa 1976
Date
Archival Collection
Description
Bound proposal for an Aladdin expansion including artist's conceptions, site map, and drawings of main architectural elements. This project was not built. Folder on last page marked "additional criteria" is empty.
Site Name: Aladdin Hotel
Address: 3667 Las Vegas Boulevard South, Las Vegas, NV
Image
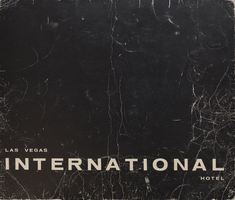
Proposal for the International Hotel (Las Vegas), circa 1968
Date
Archival Collection
Description
Bound proposal for the Las Vegas International Hotel including artists' conceptions, vicinity map, themes, and architectural drawings for all major components. The International Hotel was sold in 1970 and renamed the Las Vegas Hilton in 1971.
Site Name: International Hotel
Address: 3000 Paradise Road
Image
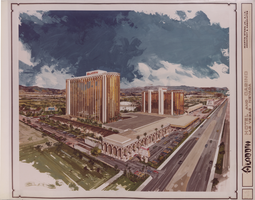
Proposal for the Aladdin high rise addition (Las Vegas), circa 1974
Date
Archival Collection
Description
Bound proposal for the Aladdin high rise addition including artist's conceptions, vicinity map, themes, and architectural drawings for all major components.
Site Name: Aladdin Hotel
Address: 3667 Las Vegas Boulevard South, Las Vegas, NV
Image
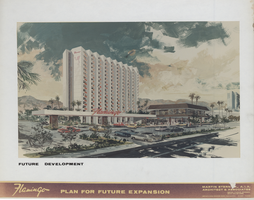
Proposal for the Flamingo plan for future expansion (Las Vegas), before 1975
Date
Archival Collection
Description
Bound proposal for a Flamingo high rise addition including artist's conceptions, vicinity map, themes, and architectural drawings for all major components. The project was never built. Folder on last page marked "additional criteria" is empty.
Site Name: Flamingo Hotel and Casino
Address: 3555 Las Vegas Boulevard South
Image
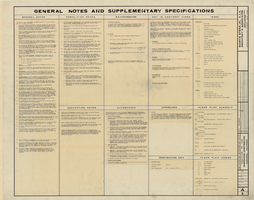
Huntington addition, architectural, electrical, mechanical, and plumbing: architectural drawings
Date
Archival Collection
Description
Image
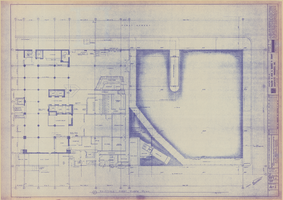
Remodeling and Additions: civil and architectural drawings
Date
Archival Collection
Description
Image
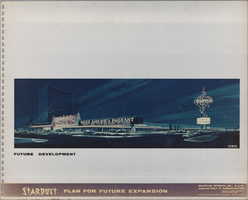
Proposal for the Stardust future expansion (Las Vegas), circa 1964
Date
Archival Collection
Description
Bound proposal for a Stardust expansion including site plan, elevation drawings, and drawings of main architectural elements. This project was not built.
Site Name: Stardust Resort and Casino
Address: 3000 Las Vegas Boulevard South
Image
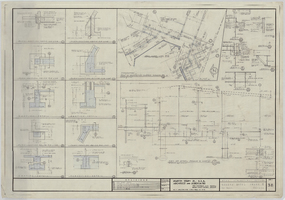
Sahara Hotel Phase IV architectural drawings
Date
Archival Collection
Description
Drawings from Martin Stern Architectural Records (MS-00382) -- Sahara Hotel and Casino: Las Vegas, Nevada -- Project drawings -- Phase 4: retail shops.
Image
