Search the Special Collections and Archives Portal
Search Results
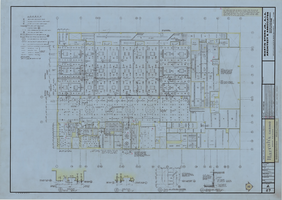
Harrah's Casino, Reno, Nevada, convention facilities: architectural drawings
Date
Archival Collection
Description
From the Martin Stern Architectural Records (MS-00382) -- Harrah's Hotel and Casino: Reno, Nevada -- Project drawings -- Convention Facilities: architectural, structural, electrical and kitchen drawings file.
Image
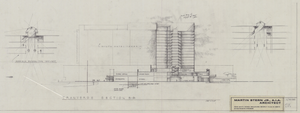
Architectural drawing of Harrah's Resort Atlantic City, proposed remodel tower study, transverse section B-B, November 30, 1983
Date
Archival Collection
Description
Study of the tower remodel of Harrah's Atlantic City. 'SK' written in lower right corner. Martin Stern, Jr., architect.
Site Name: Harrah's Marina Resort (Atlantic City)
Address: 777 Harrah's Boulevard, Atlantic City, NJ
Image
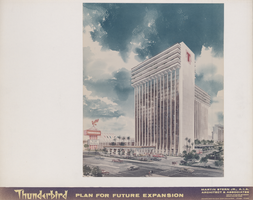
Proposal for the Thunderbird plan for future expansion (Las Vegas), before 1977
Date
Archival Collection
Description
Bound proposal for Thunderbird expansion including artist's conceptions, site map, and drawings of main architectural elements. This project was not built. Folder on last page marked "additional criteria" is empty.
Site Name: Thunderbird Hotel
Address: 2755 Las Vegas Boulevard South
Image
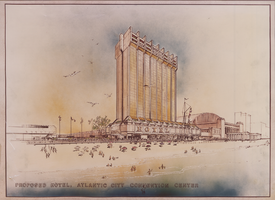
Proposed hotel for the Atlantic City Convention Center, before 1977
Date
Archival Collection
Description
Bound proposal for a hotel/casino in the Atlantic City Convention Center including artist's conception, vicinity map, site map, and architectural drawings of all main components. This plan was not built. It appears to be an early iteration of the Playboy.
Site Name: Atlantic City Convention Center
Address: Atlantic City, NJ
Image
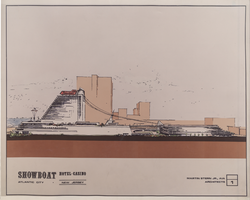
Proposal for the Showboat Hotel and Casino (Atlantic City), circa 1985
Date
Archival Collection
Description
Bound proposal for the Atlantic City Showboat including artist's conceptions, vicinity map, shade impact study, and architectural drawings for all major components.
Site Name: Showboat Hotel and Casino (Atlantic City)
Address: 801 Boardwalk, Atlantic City, NJ
Image
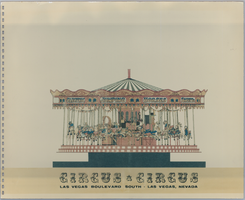
Proposal for Circus Circus expansion (Las Vegas), August 4, 1970
Date
Archival Collection
Description
Bound proposal for a Circus Circus expansion including site map and drawings of main architectural elements. This project was not built.
Site Name: Circus Circus Las Vegas
Address: 2880 Las Vegas Boulevard South
Image
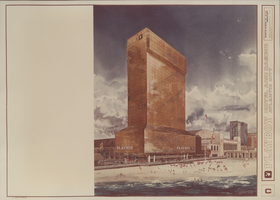
Proposal for the Playboy Hotel and Casino, Atlantic City, 1977
Date
Archival Collection
Description
Bound proposal for Playboy Hotel and Casino including artist's conceptions, vicinity map, themes, and architectural drawings for all major components. Includes note on protective cover: "First concept, Constructed as modified."
Site Name: Playboy Hotel and Casino (Atlantic City)
Address: Florida Ave & Boardwalk, Atlantic City, NJ
Image
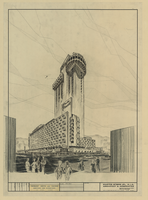
Fremont Hotel and Casino additions and alterations: architectural drawings
Date
Archival Collection
Description
Image
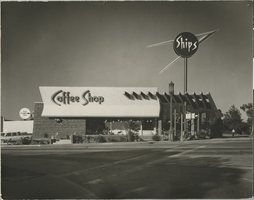
Photograph of Googie architecture, Ship's Coffee Shop (Westwood, Calif.), circa 1963
Date
Archival Collection
Description
Martin Stern Jr. is credited as a pioneer of Googie style architecture; his first of that style was Ship's Coffee Shop. Three Ship's Coffee Shops operated in the Los Angeles area from 1956 until the 1990s.
Site Name: Ship's Coffee Shop
Image

Proposal for the MGM Grand Hotel (Las Vegas), circa 1972
Date
Archival Collection
Description
Bound proposal for the MGM Grand including artist's conception, elevation drawings, vicinity map, site plan, and architectural plans for all major components. The MGM Grand Hotel was built in 1973, burned down in 1980, rebuilt in 1981, and sold to Bally's Corporation to become Bally's Las Vegas in 1985.
Site Name: MGM Grand Hotel
Address: 3645 Las Vegas Boulevard South, Las Vegas, NV
Image
