Search the Special Collections and Archives Portal
Search Results
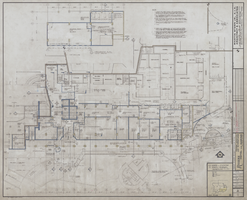
Architectural drawing of Riviera Hotel tower addition (Las Vegas), first floor plan, mezzanine plan, December 12, 1973
Date
Archival Collection
Description
First floor and mezzanine plans for additions and alterations to the tower of the Riviera Hotel from 1974. Drawn by FD and BH. Includes revision dates, notes, and key plan. Printed on mylar. John T. Iwamoto, delineator; Martin Stern Jr.; A.I.A Architect & Associates.
Site Name: Riviera Hotel and Casino
Address: 2901 Las Vegas Boulevard South
Image
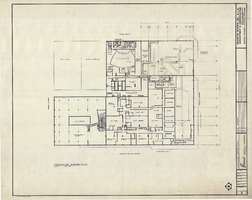
Mezzanine Master Plan, Fremont Hotel: architectural drawing
Date
Archival Collection
Description
From the Martin Stern Architectural Records (MS-00382). Written on the image: "Martin Stern Jr., A.I.A. Architect & Associates. Berton Charles Severson. Brian Walter Webb. Mas Tokubo. Fred Anderson. Joel Bergman. Bruce Koerner. 9348 Santa Monica Boulevard, Beverly Hills, California (213)-273-0215/878-5220. Mezzanine Master Plan. Fremont Hotel and Casino Las Vegas, Nevada. Scale 1/16"=1'0". Date 3-27-81. Sheet Number 3".
Image
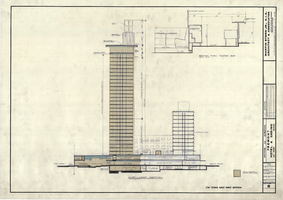
Fremont Hotel: architectural drawing
Date
Archival Collection
Description
From the Martin Stern Architectural Records (MS-00382). Written on the image: "Martin Stern Jr., A.I.A. Architect & Associates. Berton Charles Severson. Brian Walter Webb. 9348 Santa Monica Boulevard, Beverly Hills, California CR 3-0215 TR 8-5220. Additions and Alterations Fremont Hotel & Casino Las Vegas Nevada. Revisions 6 Nov. Added 6 floors & deck to tower. Job Number 424. Scale 1/16"=1'-0". Drawn by F. Anderson. Date Sept. 14, 1964".
Image
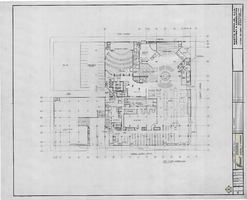
First Floor Master Plan, Fremont Hotel: architectural drawing
Date
Archival Collection
Description
From the Martin Stern Architectural Records (MS-00382). Written on the image: "Martin Stern Jr., A.I.A. Architect & Associates. Berton Charles Severson. Brian Walter Webb. Mas Tokubo. Fred Anderson. Joel Bergman. Bruce Koerner. 9348 Santa Monica Boulevard, Beverly Hills, California (213)-273-0215/878-5220. - Fremont Hotel and Casino Las Vegas, Nevada. Scale 1/16"=1'0'. Job Captain S.Steinhaver. Date 3-27-81. Sheet Number A2."
Image
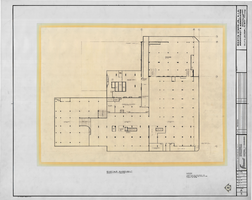
Existing Basement Plan, Fremont Hotel: architectural drawing
Date
Archival Collection
Description
From the Martin Stern Architectural Records (MS-00382). Written on the image: "Martin Stern Jr., A.I.A. Architect & Associates. Berton Charles Severson. Brian Walter Webb. Mas Tokubo. Fred Anderson. Joel Bergman. Bruce Koerner. 9348 Santa Monica Boulevard, Beverly Hills, California (213)-273-0215/878-5220. Job Number 01702. Scale 1/16"=1'0". Drawn By C.C. Job Captain G.S. Checked By F.A. Date 3-3-76. Sheet Number A3".
Image
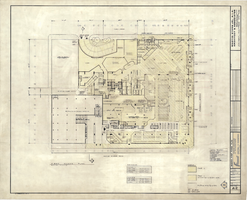
Master First Floor Plan, Fremont Hotel: architectural drawing
Date
Archival Collection
Description
From the Martin Stern Architectural Records (MS-00382). Written on the image: "Martin Stern Jr., A.I.A. Architect & Associates. Berton Charles Severson. Brian Walter Webb. Mas M. Tokubo, AIa. Joel D. Bergman, AIA. Fred D. Anderson. 9348 Santa Monica Boulevard, Beverly Hills, California CR 3-0215 TR 8-5220. Master First Floor Plan. Tower additions and alterations Fremont Hotel and Casino Las Vegas, Nevada. Job Number 05201. Scale 1/16"=1'0'. Date July 2, 1975. Sheet Number A-2".
Image
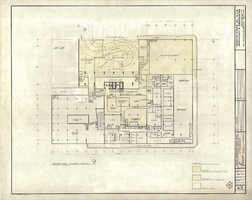
Master Mezzanine Floor Plan, Fremont Hotel: architectural drawing
Date
Archival Collection
Description
From the Martin Stern Architectural Records (MS-00382). Written on the image: "Martin Stern Jr., A.I.A. Architect & Associates. Berton Charles Severson. Brian Walter Webb. Mas M. Tokubo, AIA. Joel D. Bergman, AIA. Fred D. Anderson. 9348 Santa Monica Boulevard, Beverly Hills, California CR 3-0215 TR 8-5220. Master Mezzanine Floor Plan. Tower Addition and Alterations. Fremont Hotel and Casino Las Vegas, Nevada. Job Number 05201. Scale 1/16"=1'0". Date July 2, 1975. Sheet Number A-3".
Image
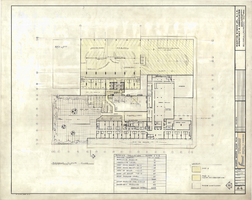
Fremont Hotel Master Second Floor Plan: architectural drawing
Date
Archival Collection
Description
From the Martin Stern Architectural Records (MS-00382). Written on the image: "Martin Stern Jr., A.I.A. Architect & Associates. Berton Charles Severson. Brian Walter Webb. Mas M. Tokubo, AIA. Joel D. Bergman, AIA. Fred D. Anderson. 9348 Santa Monica Boulevard, Beverly Hills, California CR 3-0215 TR 8-5220. Master Second Floor Plan. Tower Additions and Alterations. Fremont Hotel and Casino Las Vegas, Nevada. Job Number 05201. Scale 1/16"=1'0". Date July 2, 1975. Sheet Number A-4".
Image
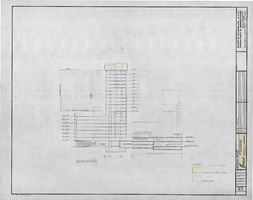
Schematic Section, Fremont Hotel: architectural drawing
Date
Archival Collection
Description
From the Martin Stern Architectural Records (MS-00382). Written on the image: "Martin Stern Jr., A.I.A. Architect & Associates. Berton Charles Severson. Brian Walter Webb. Mas M. Tokubo, AIA. Joel D. Bergman, AIA. Fred D. Anderson. 9348 Santa Monica Boulevard, Beverly Hills, California CR 3-0215 TR 8-5220. Schematic Section. Tower Additions and Alterations. Fremont Hotel and Casino Las Vegas. Job Number 05201. Scale 1/16"=1'0". Job Caption [signature]. Date July 2, 1975. Sheet Number A-7".
Image
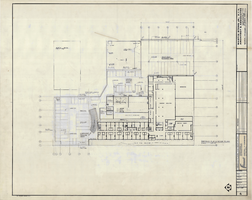
Fremont Hotel 2nd Floor & Roof Plan: architectural drawing
Date
Archival Collection
Description
From the Martin Stern Architectural Records (MS-00382). Written on the image: "Martin Stern Jr., A.I.A. Architect & Associates. Berton Charles Severson. Brian Walter Webb. Mas Tokubo. Fred Anderson. Joel Bergman. Bruce Koerner. 9348 Santa Monica Boulevard, Beverly Hills, California (213)-273-0215/878-5220. Second Floor and Roof Plan. Addition and Alterations Fremont Hotel and Casino Las Vegas, Nevada. Scale 1/16=1'0". Drawn By C.C. Checked By F.A. Date 3-27-81. Sheet Number 4".
Image
