Search the Special Collections and Archives Portal
Search Results
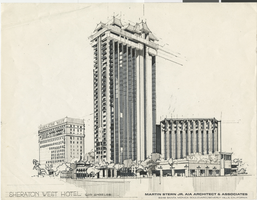
Architectural drawing of the Sheraton West Hotel (Los Angeles), exterior perspective, circa 1970s
Date
Archival Collection
Description
Artist's conception of an unbuilt expansion for the Sheraton West, now the SheratonTown House Hotel in Los Angeles.
Site Name: Sheraton West Hotel (Los Angeles)
Address: 2701 Wilshire Blvd
Image
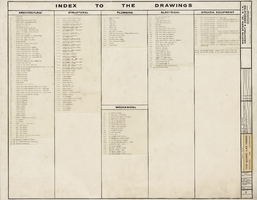
Index to architectural drawings, Sands Hotel (Las Vegas), additions and alterations, ultimate development plan, August 3, 1964
Date
Archival Collection
Description
Index to the architectural drawings for the 1964 additions and alterations to the Sands Hotel. Ken Ogawa, delineator.
Site Name: Sands Hotel
Address: 3355 Las Vegas Boulevard South
Text
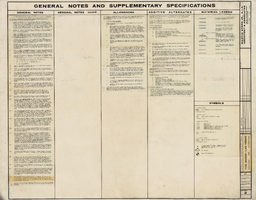
General notes and supplementary specifications for the Sands Hotel (Las Vegas), additions and alterations, ultimate development plan, August 3, 1964
Date
Archival Collection
Description
General notes for the additions and alterations of the Sands Hotel.
Site Name: Sands Hotel
Address: 3355 Las Vegas Boulevard South
Text
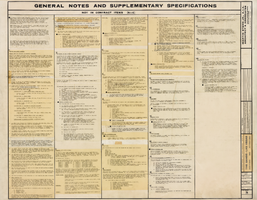
General notes and supplementary specifications for the Sands Hotel (Las Vegas) additions and alterations, ultimate development plan, August 3, 1964
Date
Archival Collection
Description
General notes and supplementary specifications for the 1964 additions and alterations to the Sands Hotel.
Site Name: Sands Hotel
Address: 3355 Las Vegas Boulevard South
Text
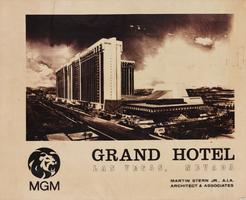
Architectural drawing of MGM Grand Hotel (Las Vegas), cover sheet, 1972
Date
Archival Collection
Description
Cover sheet for architectural plans for the MGM Grand Hotel in Las Vegas, Nevada, 1972. Printed on mylar. The MGM Grand Hotel was sold to Bally's Corporation to become Bally's Las Vegas in 1985.
Site Name: MGM Grand Hotel
Address: 3645 Las Vegas Boulevard South, Las Vegas, NV
Image
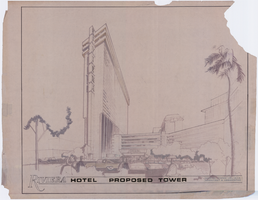
Rendering of the Riviera Hotel and Casino (Las Vegas), cover page for proposed tower drawings, circa 1981
Date
Archival Collection
Description
Cover page for Riviera proposed tower drawings. Ozalid.
Site Name: Riviera Hotel and Casino
Address: 2901 Las Vegas Boulevard South
Image
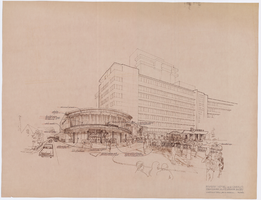
Rendering of the Riviera Hotel and Casino (Las Vegas), proposed slot arcade entry, September 29, 1982
Date
Archival Collection
Description
Proposed changes to the slots entry area of the Riviera. Ozalid.
Site Name: Riviera Hotel and Casino
Address: 2901 Las Vegas Boulevard South
Image
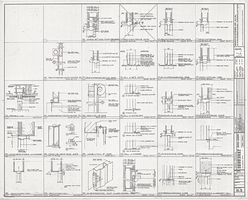
Architectural drawing of the Showboat Hotel and Casino (Atlantic City), door details, November 22, 1985
Date
Archival Collection
Description
Plans for the construction of the Showboat Hotel Casino in Atlantic City from 1985. Drawn by M.E.
Site Name: Showboat Hotel and Casino (Atlantic City)
Address: 801 Boardwalk, Atlantic City, NJ
Image
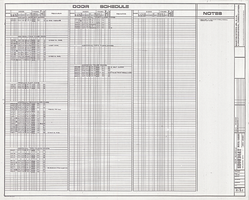
Showboat Hotel and Casino (Atlantic City), door schedule, November 22, 1985
Date
Archival Collection
Description
Plans for the construction of the Showboat Hotel Casino in Atlantic City from 1985.
Site Name: Showboat Hotel and Casino (Atlantic City)
Address: 801 Boardwalk, Atlantic City, NJ
Text
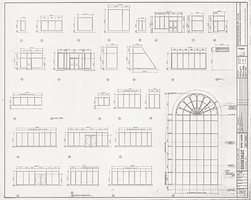
Architectural drawing of the Showboat Hotel and Casino (Atlantic City), window schedule, July 22, 1985
Date
Archival Collection
Description
Plans for the construction of the Showboat Hotel Casino in Atlantic City from 1985. Drawn by A.P.
Site Name: Showboat Hotel and Casino (Atlantic City)
Address: 801 Boardwalk, Atlantic City, NJ
Image
