Search the Special Collections and Archives Portal
Search Results
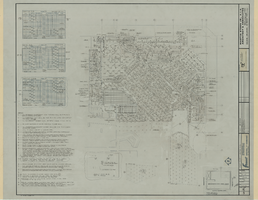
Fremont Hotel and Casino additions and alterations: architectural drawings, image 099
Date
Description
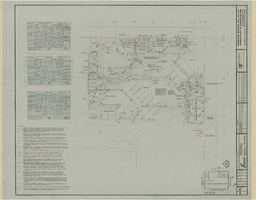
Fremont Hotel and Casino additions and alterations: architectural drawings, image 100
Date
Description
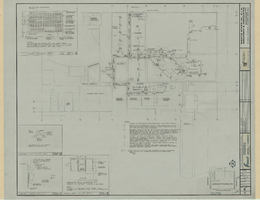
Fremont Hotel and Casino additions and alterations: architectural drawings, image 101
Date
Description
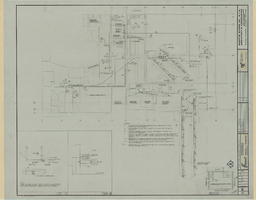
Fremont Hotel and Casino additions and alterations: architectural drawings, image 102
Date
Description
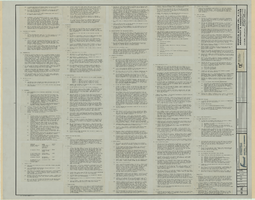
Fremont Hotel and Casino additions and alterations: architectural drawings, image 103
Date
Description
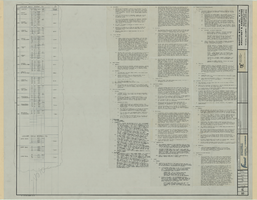
Fremont Hotel and Casino additions and alterations: architectural drawings, image 104
Date
Description
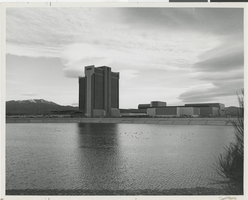
Photograph of the MGM Grand Reno and reservoir (Reno), late 1970s
Date
Archival Collection
Description
View of the MGM Grand Reno over the nearby reservoir. Handwritten text on back of photo: "MGM Grand Hotel/Reno, Nevada. Martin Stern Jr. AIA architect & associates. Steel frame with metal decking and concrete slab floors."
Site Name: MGM Grand Reno
Address: 2500 East Second Street
Image
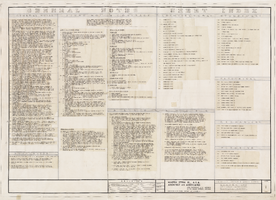
Index to architectural drawings and general notes, Sahara Hotel 400 hi-rise addition (Las Vegas), December 29, 1961
Date
Archival Collection
Description
General notes and sheet index for the addition of a hotel tower for the Sahara from 1961. Includes items not in contract, allowances, and alternates. Printed on onion skin. Leon Gluckson, architect; Berton Charles Severson, architect.
Site Name: Sahara Hotel and Casino
Address: 2535 Las Vegas Boulevard South
Text
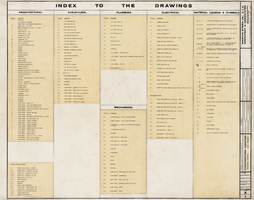
Index to architectural drawings, legend and symbols, Sahara Hotel Convention Center (Las Vegas), August 15, 1967
Date
Archival Collection
Description
Index, legend, and symbols for the architectural plans for the Sahara Hotel Convention Center from 1966. Printed on mylar. Berton Charles Severson, architect; Brian Walter Webb, architect.
Site Name: Sahara Hotel and Casino
Address: 2535 Las Vegas Boulevard South
Text
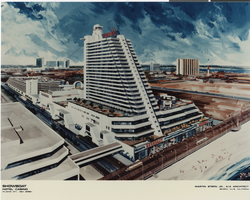
Photograph of a rendering of the Showboat Hotel and Casino (Atlantic City), 1987
Date
Archival Collection
Description
Artist's conception of the Showboat Hotel and Casino (Atlantic City).
Site Name: Showboat Hotel and Casino (Atlantic City)
Address: 801 Boardwalk, Atlantic City, NJ
Image
