Search the Special Collections and Archives Portal
Search Results
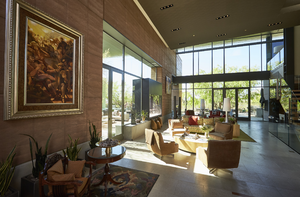
Cavu cusom home great room with rammed-earth wall, Las Vegas, Nevada: digital photograph
Date
Archival Collection
Description
Image
Radoff, Janellen, 1940-
Janellen Radoff was born in Pittsburgh, Pennsylvania. Her mother was a local radio/TV personality with her own show and her father was a successful real estate entrepreneur. Radoff attended the University of Michigan studying at the school of architecture and design. Before moving to Nevada, her career path included Restaurant Associates, a short stint as a Girl Friday for Johnny Carson, and freelance product design while starting a family.
Person
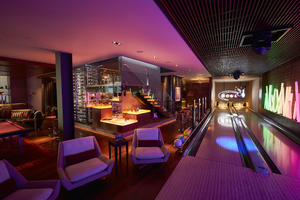
Cavu cusom home entertainment level, Las Vegas, Nevada: digital photograph
Date
Archival Collection
Description
Image
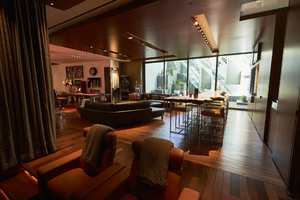
Cavu cusom home entertainment level, Las Vegas, Nevada: digital photograph
Date
Archival Collection
Description
Image
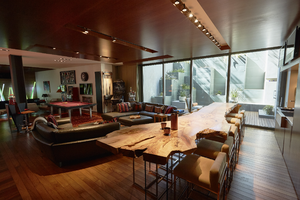
Cavu cusom home entertainment level, Las Vegas, Nevada: digital photograph
Date
Archival Collection
Description
Image
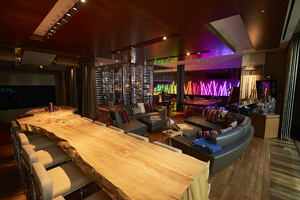
Cavu cusom home entertainment level, Las Vegas, Nevada: digital photograph
Date
Archival Collection
Description
Image
Sparer, Jon
Jon Sparer is an architect in Las Vegas, Nevada who has worked on numerous hotels and casinos. He moved to Las Vegas in July 1981 and worked for the architecture firm Rissman and Rissman before joining Marnell Corrao. After briefly retiring in 1999, Sparer opened his own architecture firm and was contacted by Congregation Ner Tamid (of which he was a casual member) to design their new temple in Green Valley. He was also the architect for the Gay and Lesbian Community Center of Southern Nevada (“The Center”) in Las Vegas.
Person

Transcript of interview with Janellen Radoff by Barbara Tabach, September 26, 2016
Date
Archival Collection
Description
Jane Radoff?s sophisticated eye and creative energy follow her wherever she goes. Her interior designs have anonymously touched most all who have walked through many of the Strip casinos and hotels. Her working partnership with interior designer Roger Thomas for Steve Wynn properties are among the most iconic of recent era. Born 1940 in Pittsburgh, PA, to Adelaide and Meyer Sachs, Jane was destined to lead a colorful life. Her mother was a local radio/TV personality with her own show and her father was successful real estate entrepreneur. Jane attended the University of Michigan where she honed her design skills. Before moving to Nevada, Jane?s career path included Restaurant Associates, a short stint as a girl Friday for Johnny Carson, and freelance product design while starting a family. Then in 1978, her husband William ?Bill? Radoff accepted a purchasing director position from Billy Weinberger and Neil Smythe at Caesars. With her signature wry humor, she reflects on her early observations of Las Vegas, and eventually working with Roger Thomas. In time, the duo worked together to bring groundbreaking interiors to the Strip, primarily with Steve Wynn. As most Jewish transplants, the Radoffs first belonged to Temple Beth Sholom. Later she was the interior inspiration for Congregation Ner Tamid where Jon Sparer did the architectural design. She is a quiet icon of Las Vegas?s turn to elegance and warmth in design of public spaces.
Text

Transcript of interview with Jonathan Sparer by Stefani Evans and Claytee White, August 29, 2016
Date
Archival Collection
Description
Text
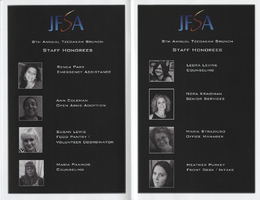
Pamphlet from the 8th annual Jewish Family Service Agency Tsedakah event, 2015
Date
Archival Collection
Description
This pamphlet contains statistics about Jewish Family Service Agency services provided to the community, and sponsorship advertisements from local businesses.
Text
