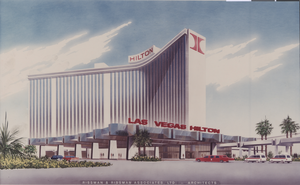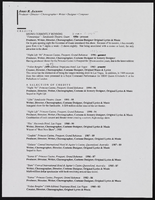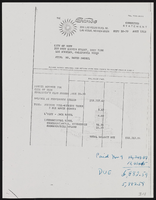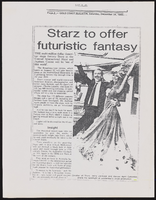Search the Special Collections and Archives Portal
Search Results
Overall building: plumbing drawings, sheets P1- P45, 1968 June 1
Level of Description
Scope and Contents
This set contains architectural drawings for International Hotel (client), and includes drawings by Hellman and Lober (engineer).
This set includes: plumbing plans, plumbing schematics, plumbing fixture schedules, and construction details
Archival Collection
Collection Name: Martin Stern Architectural Records
Box/Folder: Roll 142
Archival Component
Overall building: electrical drawings, sheets E1-E48, 1968 June 1
Level of Description
Scope and Contents
This set contains architectural drawings for International Hotel (client), and includes drawings by Frumhoff and Cohen (engineer)).
This set includes: electrical plans, lighting plans, power plans, electrical schematics, light fixture schedules, and construction details.
Archival Collection
Collection Name: Martin Stern Architectural Records
Box/Folder: Roll 143
Archival Component
Additions and Alterations: coffee shop: architectural drawings
Level of Description
Scope and Contents
This set contains architectural drawings for International Hotel (client), and includes drawings by Howard Hirsch Associates (consultant).
This set includes: general specifications, floor plans, reflected ceiling plans, construction details, interior elevations, finish schedules, door schedules, and electrical plans.
Archival Collection
Collection Name: Martin Stern Architectural Records
Box/Folder: Roll 144
Archival Component
Overall building and legitimate theater: structural drawings, 1968 June 27
Level of Description
Scope and Contents
This set contains architectural drawings for International Hotel (client), and includes drawings by John A. Martin and Associates (engineer).
This set includes: foundation plans, floor plans, framing plans, roof plans, framing elevations, wall sections, building sections, and construction details.
Archival Collection
Collection Name: Martin Stern Architectural Records
Box/Folder: Roll 139
Archival Component
Taylor Construction Company Collection
Identifier
Abstract
The Taylor Construction Company Collection (1954-1973) consists primarily of publicly distributed information and provides a glimpse of some of the hotels, housing, public buildings, and remodeling projects handled by the company. It contains two booklets on the construction projects of the company from 1954 to 1972. It also includes Las Vegas International Hotel's projected revenues from 1969 to 1973, a newspaper article on Taylor Construction Company projects in Florida, and an invitation to the groundbreaking ceremony for the MGM Grand Hotel.
Archival Collection

Postcard of the main thoroughfare in Austin (Nev.), 1920s
Date
Archival Collection
Description
Image

Photograph of a rendering of the Las Vegas Hilton (Las Vegas), circa 1975
Date
Archival Collection
Description
Artist's concept of the Las Vegas Hilton expansion which was later renamed as International Hotel.
Site Name: International Hotel
Address: 3000 Paradise Road
Image



