Search the Special Collections and Archives Portal
Search Results
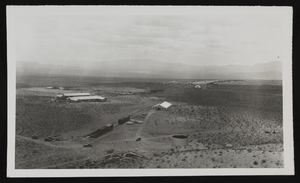
Photograph of Hoover Dam workers' camp, Boulder City (Nev.), approximately 1931-1936
Date
1931 to 1936
Archival Collection
Description
Dormitories, trains, and various buildings are visible when looking down at the camp set up for the Hoover Dam construction workers. Site Name: Hoover Dam (dam)
Image
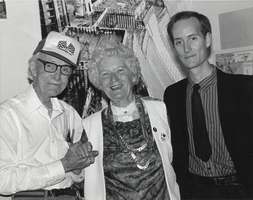
Film transparency of the opening of the Hoover Dam Museum in Boulder City, Nevada 1988
Date
1988
Archival Collection
Description
The opening of the Hoover Dam Museum in Boulder City, Nevada 1988. From left to right: Elton M. Garrett, Virginia "Teddy" Fenton, and Dennis McBride.
Image
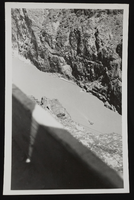
Photograph of river visible from the top of the canyon, Hoover Dam, approximately 1931-1934
Date
1931 to 1934
Archival Collection
Description
Looking down from the top of the canyon to the Colorado River. Some construction on the Hoover Dam is visible at the bottom near the water's edge. Site Name: Hoover Dam (dam)
Image
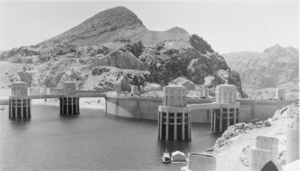
Film transparency showing the upstream face of Hoover Dam, circa late 1930s-1940s
Date
1936 to 1949
Archival Collection
Description
An image of the upstream face of Hoover Dam as seen from the Nevada spillway.
Image
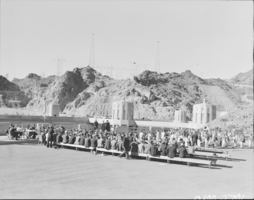
Film transparency showing Rotary Club members at Hoover Dam, circa mid 1930s
Date
1935 to 1939
Archival Collection
Description
A distant view of a Boulder City Rotary Club event at Hoover Dam.
Image

Film transparency showing Winged Figures of the Republic at Hoover Dam, circa late 1930s
Date
1936 to 1939
Archival Collection
Description
A full view of Winged Figures of the Republic and dedication plaque at Hoover Dam.
Image
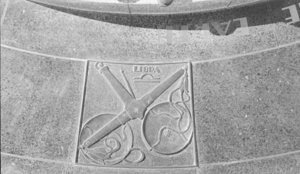
Film transparency showing an inlay on the Zodiac Platform at Hoover Dam, circa late 1930s
Date
1936 to 1939
Archival Collection
Description
A close up view of the Libra inlay on the Zodiac Platform at Hoover Dam.
Image
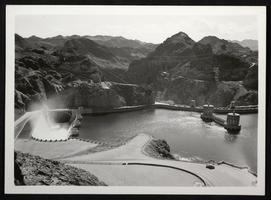
Photograph of intake towers and spillway, upstream face of Hoover Dam, circa 1935-1936
Date
1935 to 1936
Archival Collection
Description
View from Arizona side of Hoover Dam of water flowing into the spillway.
Image

Photograph of unidentified men at Lake Mead, Hoover Dam, circa October 1946
Date
1946
Archival Collection
Description
An image of unidentified men in a boat on Lake Mead during the Boulder Dam decennial event. Note: Boulder Dam was officially renamed Hoover Dam in 1947.
Image
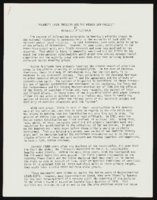
"Minority Labor Problems and the Hoover Dam Project": manuscript draft by Roosevelt Fitzgerald
Date
1970 (year approximate) to 1996 (year approximate)
Archival Collection
Description
From the Roosevelt Fitzgerald Professional Papers (MS-01082) -- Unpublished manuscripts file.
Text
Pagination
Refine my results
Content Type
Creator or Contributor
Subject
Archival Collection
Digital Project
Resource Type
Year
Material Type
Place
Language
Records Classification
