Search the Special Collections and Archives Portal
Search Results
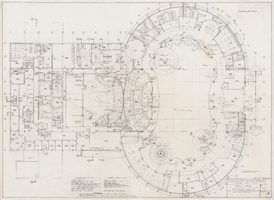
Architectural drawing of Circus Circus (Las Vegas), second floor plan, April 5, 1968
Date
Archival Collection
Description
Second floor plans for the construction of the Circus Circus casino from 1968. Printed on parchment.
Site Name: Circus Circus Las Vegas
Address: 2880 Las Vegas Boulevard South
Image
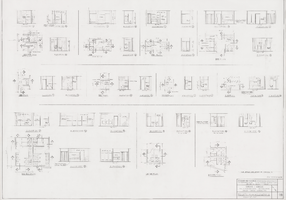
Architectural drawing of Circus Circus (Las Vegas), toilets plan and elevations, April 5, 1968
Date
Archival Collection
Description
Toilets plan and elevations for the construction of the Circus Circus casino from 1968. Printed on parchment.
Site Name: Circus Circus Las Vegas
Address: 2880 Las Vegas Boulevard South
Image

Architectural drawing of Circus Circus (Las Vegas), first floor plan, April 5, 1968
Date
Archival Collection
Description
First floor plans for the construction of the Circus Circus casino from 1968. Includes general notes. Printed on parchment.
Site Name: Circus Circus Las Vegas
Address: 2880 Las Vegas Boulevard South
Image
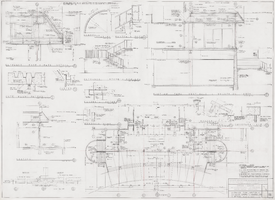
Architectural drawing of Circus Circus (Las Vegas), entrance plan and details, April 5, 1968
Date
Archival Collection
Description
Plans, sections, and details for the construction of the Circus Circus casino from 1968. Includes general notes. Printed on parchment.
Site Name: Circus Circus Las Vegas
Address: 2880 Las Vegas Boulevard South
Image

Architectural drawing of Circus Circus (Las Vegas), roof plan, March 26, 1968
Date
Archival Collection
Description
Architectural plans for the construction of the Circus Circus Casino from 1968; Parchment architectural plans
Site Name: Circus Circus Las Vegas
Address: 2880 Las Vegas Boulevard South
Image
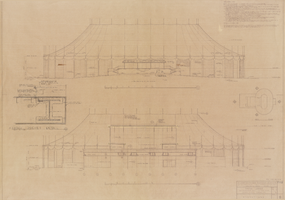
Architectural drawing of Circus Circus (Las Vegas), façade elevations, March 18, 1968
Date
Archival Collection
Description
Architectural plans for the construction of the Circus Circus Casino from 1968; Parchment architectural plans
Site Name: Circus Circus Las Vegas
Address: 2880 Las Vegas Boulevard South
Image
Circus Circus: ephemera and publications (includes hotel guide), 1960s
Level of Description
Archival Collection
Collection Name: Jay Sarno Papers
Box/Folder: Box 1
Archival Component
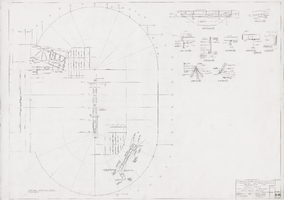
Architectural drawing of Circus Circus (Las Vegas), trapeze and tramrail platform, July 1, 1968
Date
Archival Collection
Description
Framing plan and details for the construction of the trapeze and tramrail platform at the Circus Circus casino from 1968. Printed on parchment. Harold L. Epstein, structural engineer.
Site Name: Circus Circus Las Vegas
Address: 2880 Las Vegas Boulevard South
Image
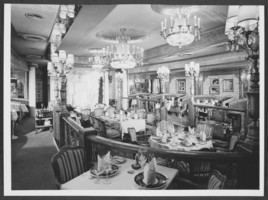
Photograph of the Bon Vivant Resturant, Circus Circus, Las Vegas, Nevada, circa 1970s
Date
Archival Collection
Description
Image
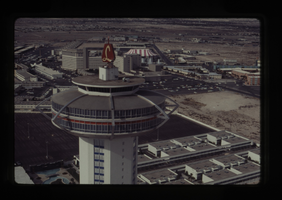
Aerial photograph of the Landmark Hotel and Circus Circus, Las Vegas, circa 1967-1972
Date
Archival Collection
Description
Image
