Search the Special Collections and Archives Portal
Search Results
Resorts International Hotel: Atlantic City, New Jersey, 1982-07-22
Level of Description
Archival Collection
Collection Name: Martin Stern Architectural Records
Box/Folder: N/A
Archival Component
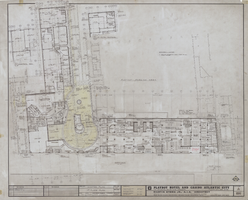
Architectural drawing of the Playboy Hotel and Casino (Atlantic City), first floor plan, April 5, 1979
Date
Archival Collection
Description
First floor plans from 1979 for the construction of the Playboy Hotel and Casino. Includes revision dates. Original material: mylar. Drawn by Jerry C. and Aldo R. Project Architect: Fred AAnderson Job Captain: Bobby C.
Site Name: Playboy Hotel and Casino (Atlantic City)
Address: Florida Ave & Boardwalk, Atlantic City, NJ
Image
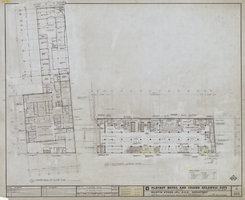
Architectural drawing of the Playboy Hotel and Casino (Atlantic City), second floor plans, April 5, 1979
Date
Archival Collection
Description
Second floor plans from 1979 for the construction of the Playboy Hotel and Casino. Includes revision dates. Original material: mylar. Drawn by: Jerry C. and M.V.K. Project Architect: Fred Anderson Job Captain: Bobby C.
Site Name: Playboy Hotel and Casino (Atlantic City)
Address: Florida Ave & Boardwalk, Atlantic City, NJ
Image
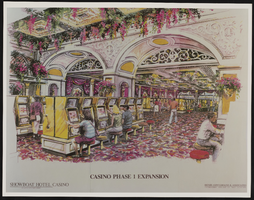
Conceptual sketch of Casino Phase 1 Expansion inside the Showboat Casino, Atlantic City, New Jersey: photographic print
Date
Archival Collection
Description
Image
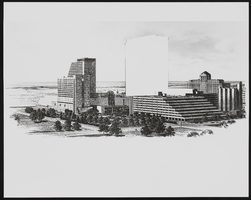
Conceptual sketch of high-rise buildings with the Showboat Casino on the left, Atlantic City, New Jersey: photographic print
Date
Archival Collection
Description
Image
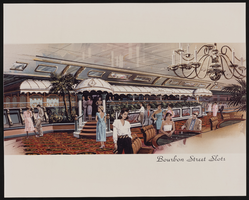
Conceptual sketch of the Bourbon Street Slots inside the Showboat Casino, Atlantic City, New Jersey: photographic print
Date
Archival Collection
Description
Image
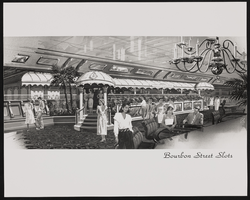
Conceptual sketch of the Bourbon Street Slots inside the Showboat Casino, Atlantic City, New Jersey: photographic print
Date
Archival Collection
Description
Image
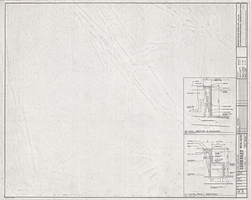
Architectural drawing of the Showboat Hotel and Casino (Atlantic City), miscellaneous pool and whirpool details, September 13, 1985
Date
Archival Collection
Description
Plans for the construction of the Showboat Hotel Casino in Atlantic City from 1985. Drawn by R.T.
Site Name: Showboat Hotel and Casino (Atlantic City)
Address: 801 Boardwalk, Atlantic City, NJ
Image
Sahara Boardwalk, Atlantic City, New Jersey, 1980; 1980 July 14
Level of Description
Archival Collection
Collection Name: Martin Stern Architectural Records
Box/Folder: N/A
Archival Component
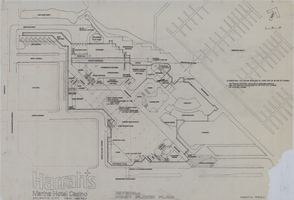
Architectural drawing of Harrah's Marina Hotel Casino (Atlantic City), interim first floor plan, circa 1983
Date
Archival Collection
Description
Conceptual sketches of Harrah's Marina Hotel Casino, Atlantic City. Lower right corner of drawing missing.
Site Name: Harrah's Marina Resort (Atlantic City)
Address: 777 Harrah's Boulevard, Atlantic City, NJ
Image
