Search the Special Collections and Archives Portal
Search Results
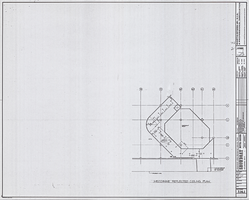
Architectural drawing of the Showboat Hotel and Casino (Atlantic City), mezzanine level reflected ceiling plan, 1985
Date
Archival Collection
Description
Mezzanine reflected ceiling plans for the construction of the Showboat Hotel and Casino in Atlantic City from 1985. Drawn by PK. Includes revision dates and key plan. Parchment copy.
Site Name: Showboat Hotel and Casino (Atlantic City)
Address: 801 Boardwalk, Atlantic City, NJ
Image
Dateline Atlantic City radio show stationery, undated
Level of Description
Archival Collection
Collection Name: Sonny Schwartz Recordings and Papers
Box/Folder: Box 15
Archival Component
Atlantic City Convention Hall: postcards and opening day booklet, 1928
Level of Description
Archival Collection
Collection Name: Sonny Schwartz Recordings and Papers
Box/Folder: Box 15
Archival Component
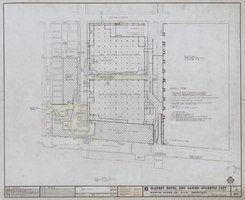
Architectural drawing of the Playboy Hotel and Casino (Atlantic City), site plan, April 5, 1979
Date
Archival Collection
Description
Site plan from 1979 for the construction of the Playboy Hotel and Casino. Includes revision dates. Original material: mylar. Project Architect: Fred Anderson Job Captain: Bobby C.
Site Name: Playboy Hotel and Casino (Atlantic City)
Address: Florida Ave & Boardwalk, Atlantic City, NJ
Image
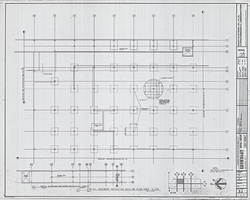
Architectural drawing of the Showboat Hotel and Casino (Atlantic City), basement reflected ceiling, area A, 1985
Date
Archival Collection
Description
Partial basement reflected ceiling plans for the construction of the Showboat Hotel and Casino in Atlantic City from 1985. Drawn by PK. Includes revision dates and key plan. Parchment copy.
Site Name: Showboat Hotel and Casino (Atlantic City)
Address: 801 Boardwalk, Atlantic City, NJ
Image
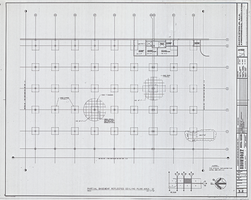
Architectural drawing of the Showboat Hotel and Casino (Atlantic City), basement reflected ceiling, area B, 1985
Date
Archival Collection
Description
Partial basement reflected ceiling plans for the construction of the Showboat Hotel and Casino in Atlantic City from 1985. Drawn by PK. Includes revision dates and key plan. Parchment copy.
Site Name: Showboat Hotel and Casino (Atlantic City)
Address: 801 Boardwalk, Atlantic City, NJ
Image
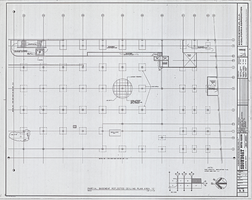
Architectural drawing of the Showboat Hotel and Casino (Atlantic City), basement reflected ceiling, area C, 1985
Date
Archival Collection
Description
Partial basement reflected ceiling plans for the construction of the Showboat Hotel and Casino in Atlantic City from 1985. Drawn by PK. Includes revision dates and key plan. Parchment copy.
Site Name: Showboat Hotel and Casino (Atlantic City)
Address: 801 Boardwalk, Atlantic City, NJ
Image
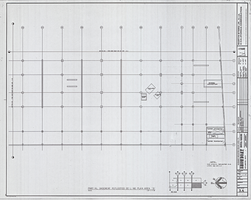
Architectural drawing of the Showboat Hotel and Casino (Atlantic City), basement reflected ceiling, area D, 1985
Date
Archival Collection
Description
Partial basement reflected ceiling plans for the construction of the Showboat Hotel and Casino in Atlantic City from 1985. Drawn by PK. Includes revision dates and key plan. Parchment copy.
Site Name: Showboat Hotel and Casino (Atlantic City)
Address: 801 Boardwalk, Atlantic City, NJ
Image
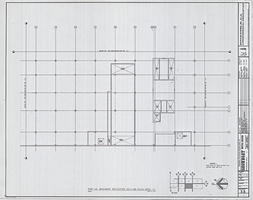
Architectural drawing of the Showboat Hotel and Casino (Atlantic City), basement reflected ceiling, area E, 1985
Date
Archival Collection
Description
Partial basement reflected ceiling plans for the construction of the Showboat Hotel and Casino in Atlantic City from 1985. Drawn by PK. Includes revision dates and key plan. Parchment copy.
Site Name: Showboat Hotel and Casino (Atlantic City)
Address: 801 Boardwalk, Atlantic City, NJ
Image
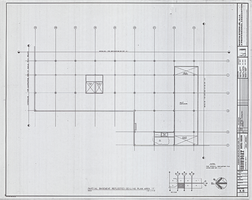
Architectural drawing of the Showboat Hotel and Casino (Atlantic City), basement reflected ceiling, area F, 1985
Date
Archival Collection
Description
Partial basement reflected ceiling plans for the construction of the Showboat Hotel and Casino in Atlantic City from 1985. Drawn by PK. Includes revision dates and key plan. Parchment copy.
Site Name: Showboat Hotel and Casino (Atlantic City)
Address: 801 Boardwalk, Atlantic City, NJ
Image
