Search the Special Collections and Archives Portal
Search Results
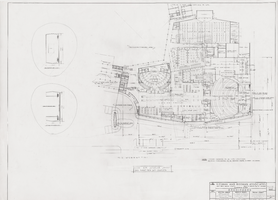
Architectural drawing of the New Frontier Hotel and Casino (Las Vegas), Eldorado plans, floor plan casino building, February 7, 1966
Date
Archival Collection
Description
Floor plan of the proposed "Eldorado" Casino from 1966. The owners at the time considered re-naming the New Frontier Hotel and Casino to the Eldorado. Includes revision dates. Original medium: pencil on parchment. Harold L. Epstein, structural engineer; J. L. Cusick and Associates, electrical engineers; W. L. Donley and Associates, mechanical engineers.
Site Name: Frontier
Address: 3120 Las Vegas Boulevard South
Image

Architectural drawing of the New Frontier Hotel and Casino (Las Vegas), Eldorado plans, dining room, casino, and kitchen, circa 1966
Date
Archival Collection
Description
"Eldorado" plans from 1966. The owners at the time considered re-naming the New Frontier Hotel and Casino to the Eldorado. Original medium: pencil on parchment.
Site Name: Frontier
Address: 3120 Las Vegas Boulevard South
Image
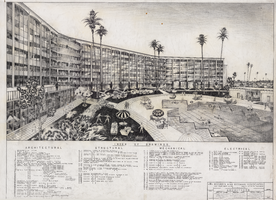
Index of drawings and architectural drawing of the New Frontier Hotel and Casino (Las Vegas), July 18, 1966
Date
Archival Collection
Description
Index sheet for renovations of the New Frontier Hotel and Casino and a perspective view from the gardens. Original medium of drawing: pencil on parchment. Socoloske, Zelner and Associates, structural engineers; Ira Tepper and Associates, mechanical engineers; J. L. Cusick and Associates, electrical engineers.
Site Name: Frontier
Address: 3120 Las Vegas Boulevard South
Image
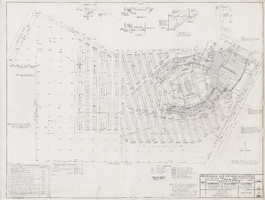
Architectural drawing of the New Frontier Hotel and Casino (Las Vegas), plot plan, July 18, 1966
Date
Archival Collection
Description
Plot plan from the 1966 renovation of the Frontier Hotel and Casino. Original medium: pencil on parchment. Socoloske, Zelner and Associates, structural engineers; Ira Tepper and Associates, mechanical engineers; J. L. Cusick and Associates, electrical engineers.
Site Name: Frontier
Address: 3120 Las Vegas Boulevard South
Image
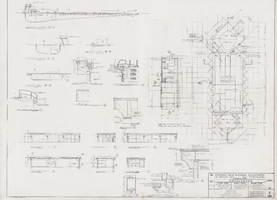
Architectural drawing of the New Frontier Hotel and Casino (Las Vegas), site details, pool, cabana, November 7, 1966
Date
Archival Collection
Description
Site details for the pool, parking, sidewalks, cabana, and transformer pad for the New Frontier Hotel and Casino. Original medium: pencil on parchment. Socoloske, Zelner and Associates, structural engineers; Ira Tepper and Associates, mechanical engineers; J. L. Cusick and Associates, electrical engineers.
Site Name: Frontier
Address: 3120 Las Vegas Boulevard South
Image
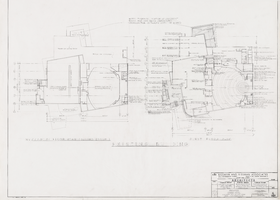
Architectural drawing of the New Frontier Hotel and Casino (Las Vegas), demolition plans, casino building, July 18, 1966
Date
Archival Collection
Description
Demolition plan from 1966 for the Frontier Hotel and Casino renovations. Original medium: pencil on parchment. Socoloske, Zelner and Associates, structural engineers; Ira Tepper and Associates, mechanical engineers; J. L. Cusick and Associates, electrical engineers.
Site Name: Frontier
Address: 3120 Las Vegas Boulevard South
Image

Architectural drawing of the New Frontier Hotel and Casino (Las Vegas), first floor general floor plan, casino, July 18, 1966
Date
Archival Collection
Description
General floor plan for the first floor of the New Frontier Casino from 1966. Includes general notes and revision dates. Original medium: pencil on parchment. Socoloske, Zelner and Associates, structural engineers; Ira Tepper and Associates, mechanical engineers; J. L. Cusick and Associates, electrical engineers.
Site Name: Frontier
Address: 3120 Las Vegas Boulevard South
Image
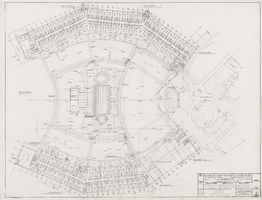
Architectural drawing of the New Frontier Hotel and Casino (Las Vegas), first floor general floor plans, hotel rooms, July 18, 1966
Date
Archival Collection
Description
First floor general floor plans for the New Frontier Hotel from 1966. Original medium: pencil on parchment. Socoloske, Zelner and Associates, structural engineers; Ira Tepper and Associates, mechanical engineers; J. L. Cusick and Associates, electrical engineers.
Site Name: Frontier
Address: 3120 Las Vegas Boulevard South
Image
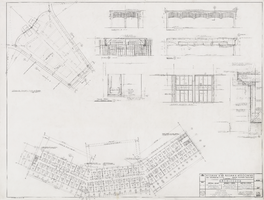
Architectural drawing of the New Frontier Hotel and Casino (Las Vegas), 5th, 6th, 7th floor general floor plan, July 18, 1966
Date
Archival Collection
Description
General hotel room floor plans for the 5th through 7th stories of the New Frontier Hotel from 1966. Includes elevations and detailed sections. Original medium: pencil on parchment. Socoloske, Zelner and Associates, structural engineers; Ira Tepper and Associates, mechanical engineers; J. L. Cusick and Associates, electrical engineers.
Site Name: Frontier
Address: 3120 Las Vegas Boulevard South
Image
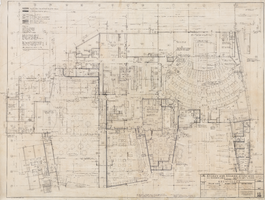
Architectural drawing of the New Frontier Hotel and Casino (Las Vegas), detail plan, first floor casino part A, July 18, 1966
Date
Archival Collection
Description
First floor detail plan from 1966 for the New Frontier Hotel and Casino. Includes revision dates, notes, and material key. Original medium: pencil on parchment. Socoloske, Zelner and Associates, structural engineers; Ira Tepper and Associates, mechanical engineers; J. L. Cusick and Associates, electrical engineers.
Site Name: Frontier
Address: 3120 Las Vegas Boulevard South
Image
