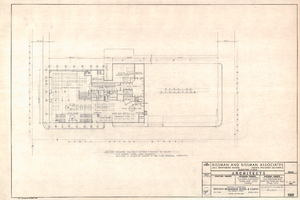Search the Special Collections and Archives Portal
Search Results

Binion's Horseshoe 1st Floor Plan: architectural drawing
Date
Archival Collection
Description
From the Homer Rissman Architectural Records (MS-00452). Written on the image: "Rissman and Rissman Associates 1011 Swarthmore Avenue Pacific Palisades California Gladstone 4-7519. Scale 1"=20'-0". Architects. Mechanical Engineer W.L. Donley & Associates 1516 North West Avenue Fresno, Calif. 93728 268-8029. Electrical Engineer J. L. Cusick & Associates 4219 Lankershim Blvd. North Hollywood, Cal. 91602 Triangle 7-6231. 2-7-68 Date. Additions & Alterations. Binion's Horseshoe Hotel & Casino 200 Fremont Street Las Vegas Nevada, 89101. Phone: 702/382-1600. First Floor Plan".
Image

Binion's Horseshoe First Floor As-Built and Demolition Plan: architectural drawing
Date
Archival Collection
Description
From the Homer Rissman Architectural Records (MS-00452). Written on the image: "Rissman and Rissman Associates 1011 Swarthmore Avenue Pacific Palisades California Gladstone 4-7519. Scale 1/8"=1'0". Architects. Structural Engineer Socoloske, Zelner & Assoc. 14545 Friar Street Van Nuys, Calif. 91401 State 5-6821. Mechanical Engineer W.L. Donley & Associates 1516 North West Avenue Fresno, Calif. 93728 268-8029. Electrical Engineer J. L. Cusick & Associates 4219 Lankershim Blvd. North Hollywood, Cal. 91602 Triangle 7-6231. Additions & Alterations. Binion's Horseshoe Hotel & Casino 200 Fremont Street Las Vegas Nevada, 89101. Phone: 702/382-1600. First Floor As-Built & Demolition Plan. 7-15-68 Date. 4 Drawing Number. 8-27-68 Revised".
Image
Regency Towers: artist's rendering of an exterior building perspective
Date
Archival Collection
Description
Title sheet that lists an index of drawings. Drawing from Homer Rissman Architectural Records (MS-00452) -- Regency Towers: Las Vegas, Nevada -- Project drawings -- Artist's rendering of an exterior building perspective; Lobby and entertainment suite electrical drawings, sheets E1-E4 file.
Image
Regency Towers construction set: one-half scale reproductions of architectural, structural, mechanical, electrical, and plumbing drawings
Date
Archival Collection
Description
From the Homer Rissman Architectural Records (MS-00452) -- Regency Towers: Las Vegas, Nevada -- Project drawings file.
Image
Rissman and Rissman Associates
Las Vegas-based architectural firm renowned for its innovative designs of hotels, casinos, and commercial properties during the mid-20th century. The firm played a pivotal role in shaping the city's iconic skyline, blending modernist architecture with the vibrant, entertainment-focused aesthetic of Las Vegas.
Corporate Body
Main Street Station: phase 1 expansion and tower remodel, 1996 May 13
Level of Description
Archival Collection
Pagination
- Previous page ‹‹
- Page 1126
Archival Component
Main Street Station: plumbing and electrical, 1996 June
Level of Description
Archival Collection
Pagination
- Previous page ‹‹
- Page 1126
Archival Component
Main Street Station: phase 1A expansion (interior remodel) full set, 1996 June 04
Level of Description
Archival Collection
Pagination
- Previous page ‹‹
- Page 1126
Archival Component
