Search the Special Collections and Archives Portal
Search Results
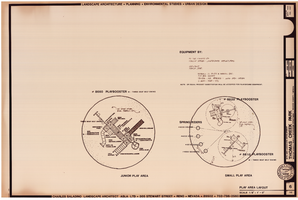
Thomas Creek Park, Site and landscape development, Play area layout, Sheet 6 of 10
Date
1986-06
1986-09 to 1987-02
Description
Dates printed on right side. Includes equipment information.
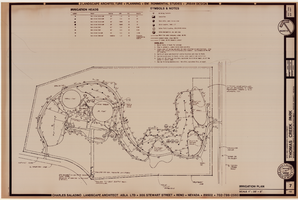
Thomas Creek Park, Site and landscape development, Irrigation plan, Sheet 7 of 10
Date
1986-06
1986-07 to 1987-05
Description
Dates printed on right side. Includes symbols and notes and information about irrigation heads.
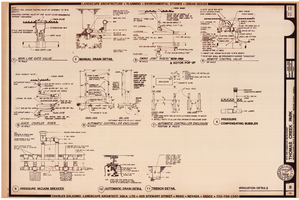
Thomas Creek Park, Site and landscape development, Irrigation details, Sheet 8 of 10
Date
1986-06
1986-08
1986-09
Description
Dates printed on right side. Includes drawings: Main line gate valve, Manual drain detail, Swing joint riser/mini-paw and rotor pop up, Remote control valve, Quick coupler riser, Automatic controller enclosure, Automatic controller enclosure footing and posts, Pressure compensating bubbler, Pressure vacuum breaker, Automatic drain detail, Trench detail
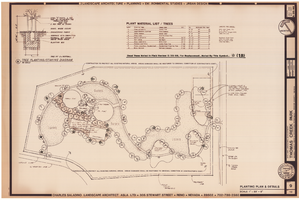
Thomas Creek Park, Site and landscape development, Planting plan and details, Sheet 9 of 10
Date
1986-06
1986-07 to 1988-05-20
Description
Dates printed on right side. Includes tree planting/staking diagram, plant material list/trees, and suggested tree sources.
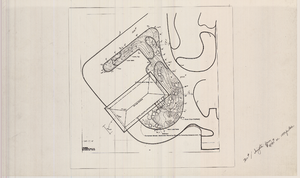
Cashell residence
Date
1987 to 1990
Archival Collection
Description
Sketch of Cashell residence.
Image
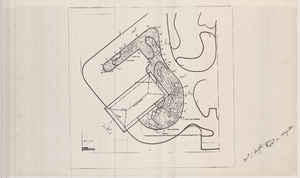
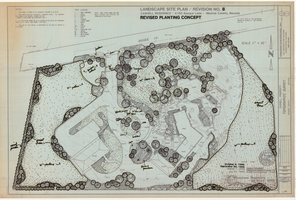
Cashell residence, Topographic survey, Revised planting concept, Landscape site plan, Revision no. 8
Date
1987-10-02 to 1988-10-06
Description
Dates printed in lower right corner. Includes a tree legend and notes on elevations and parcel information. Job number: 87104
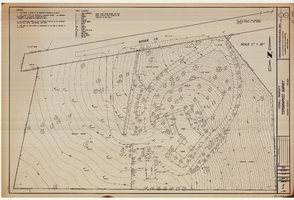
Cashell residence, Topographic survey
Date
1987-10-02
Description
Date printed in lower right corner. Includes a tree legend and notes on elevations and parcel information. Job number: 87104
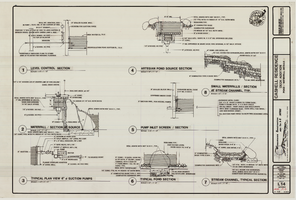
Cashell residence, Deck addition, Pond, waterfall details, sheet L14
Date
1988-09-15
Description
Sheet L14 of 17. Date printed in lower right corner. Includes eight sections: 1. Level control section, 2. Waterfall section at source, 3. Typical plan view 6" suction pumps, 4. Artesian pond source section; Pump inlet screen/section, 5. Pump inlet screen, 6. Typical pond section, 7. Stream channel, typical section, 8. Small waterfalls, section at stream channel, typical. Handwritten in red, "Orig. P-3"
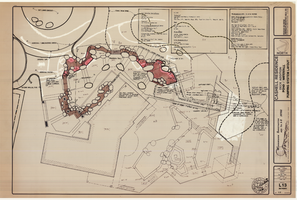
Cashell residence, Deck addition, Pond, waterfall pumping system layout, sheet L13
Date
1988-09-15
Description
Sheet L13 of 17. Date printed in lower right corner. Revised. Includes detailed parts information for water feature.
Pagination
Refine my results
Content Type
Creator or Contributor
Subject
Archival Collection
Digital Project
Resource Type
Year
Material Type
Place
Language
Records Classification
