Search the Special Collections and Archives Portal
Search Results
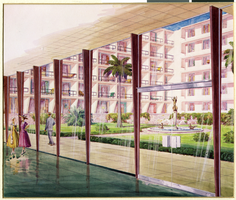
Photograph of a rendering of the proposed Hacienda courtyard (Las Vegas), circa 1955
Date
Archival Collection
Description
Artist's conception of the proposed Hacienda courtyard rendered in color.
Site Name: Hacienda
Address: 3590 Las Vegas Boulevard South
Image
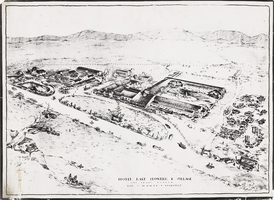
Architectural drawing of the Hotel Last Frontier (Las Vegas), cover sheet, 1942
Date
Archival Collection
Description
Site sketch rendered by F. Hyatt of the Hotel Last Frontier. Bill J. Moore was the architect.
Site Name: Frontier
Address: 3120 Las Vegas Boulevard South
Image
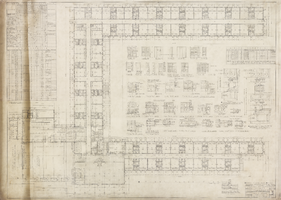
Architectural drawing of the Hotel Last Frontier (Las Vegas), first floor door and window schedule detail, January 7, 1942
Date
Archival Collection
Description
First floor plans, finish schedule, door and window schedule detail for the construction of the Hotel Last Frontier from the early 1940s. Drawn by D.K.W.
Site Name: Frontier
Address: 3120 Las Vegas Boulevard South
Image
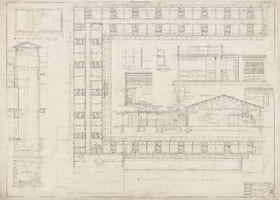
Architectural drawing of the Hotel Last Frontier (Las Vegas), second floor elevator, dining room and desk details, January 31, 1942
Date
Archival Collection
Description
Second floor plans, elevator, dining room, and desk details for the construction of the Hotel Last Frontier from the early 1940s. Drawn by D.K.W.
Site Name: Frontier
Address: 3120 Las Vegas Boulevard South
Image
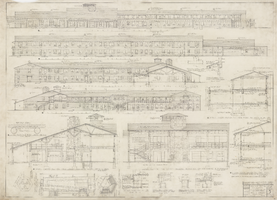
Architectural drawing of the Hotel Last Frontier (Las Vegas), plans, elevations, sections and fireplace details, January 7, 1942
Date
Archival Collection
Description
Plans, elevations, section through the lobby, typical wall section, and fireplace details for the construction of the Hotel Last Frontier from the early 1940s. Drawn by D.K.W.
Site Name: Frontier
Address: 3120 Las Vegas Boulevard South
Image
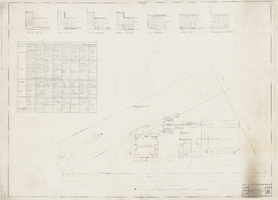
Architectural drawing of the Hotel Last Frontier (Las Vegas), plot plans, January 30, 1941
Date
Archival Collection
Description
Plot plans and tile schedule for the bathrooms for the construction of the Hotel Last Frontier from the early 1940s. Drawn by J.S., traced by D.K.W.
Site Name: Frontier
Address: 3120 Las Vegas Boulevard South
Image
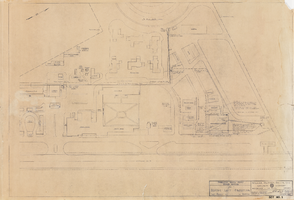
Architectural drawing of the Hotel Last Frontier's (Las Vegas) domestic water supply, north section, December 23, 1949
Date
Archival Collection
Description
Plans for the domestic water supply for the Hotel Last Frontier from 1949. Paper facsimile.
Site Name: Frontier
Address: 3120 Las Vegas Boulevard South
Image
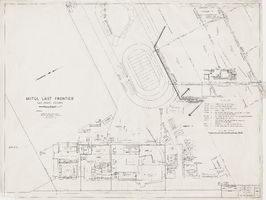
Architectural drawing of the Last and New Frontier (Las Vegas), site plan of existing improvements, October 23, 1958
Date
Archival Collection
Description
Alterations and site plan of the Hotel Frontier site in 1958. Printed on parchment.
Site Name: Frontier
Address: 3120 Las Vegas Boulevard South
Image
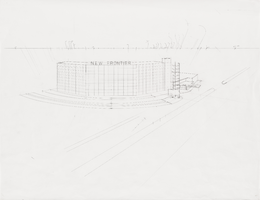
Architectural drawing of the New Frontier Hotel and Casino (Las Vegas), conceptual sketch of the proposed plans, circa 1960
Date
Archival Collection
Description
Conceptual sketch of the New Frontier. Drawn on paper with pencil.
Site Name: Frontier
Address: 3120 Las Vegas Boulevard South
Image
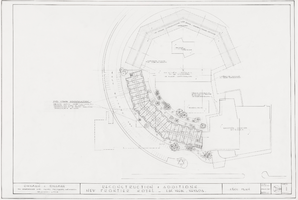
Architectural drawing of the New Frontier Hotel and Casino (Las Vegas), reconstruction and additions plot plan, October 12, 1960
Date
Archival Collection
Description
Plan for reconstruction and additions for the New Frontier in 1960.
Site Name: Frontier
Address: 3120 Las Vegas Boulevard South
Image
