Search the Special Collections and Archives Portal
Search Results
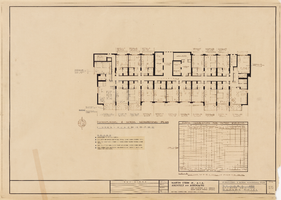
Architectural drawing of Sahara Hotel 400 hi-rise addition (Las Vegas), typical furnishing plan, floors 2, 4, 6, etc., December 29, 1961
Date
Archival Collection
Description
Architectural plans for the addition of a hotel tower for the Sahara from 1961. Includes revisions, notes, and room tabulation for the entire building. Printed on parchment paper. Leon Gluckson, architect; Berton Charles Severson, architect.
Site Name: Sahara Hotel and Casino
Address: 2535 Las Vegas Boulevard South
Image
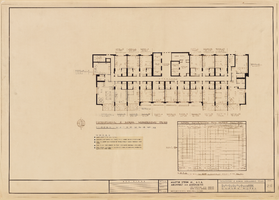
Architectural drawing of Sahara Hotel 400 hi-rise addition (Las Vegas), furnishing and room numbering plan, floors 3, 5, 7, etc., December 29, 1961
Date
Archival Collection
Description
Architectural plans for the addition of a hotel tower for the Sahara from 1961. Includes revisions, notes, and room tabulation for the entire building. Printed on parchment paper. Leon Gluckson, architect; Berton Charles Severson, architect.
Site Name: Sahara Hotel and Casino
Address: 2535 Las Vegas Boulevard South
Image
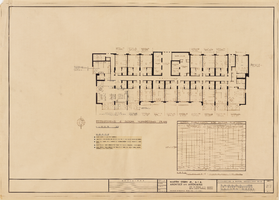
Architectural drawing of Sahara Hotel 400 hi-rise addition (Las Vegas), floor 23 furnishing plan, December 29, 1961
Date
Archival Collection
Description
Architectural plans for the addition of a hotel tower for the Sahara from 1961. Includes revisions, notes, and room tabulation for the entire building. Printed on parchment paper. Leon Gluckson, architect; Berton Charles Severson, architect.
Site Name: Sahara Hotel and Casino
Address: 2535 Las Vegas Boulevard South
Image
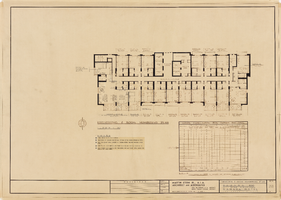
Architectural drawing of Sahara Hotel 400 hi-rise addition (Las Vegas), floor 24 furnishing and room numbering plan, December 29, 1961
Date
Archival Collection
Description
Architectural plans for the addition of a hotel tower for the Sahara from 1961. Includes revisions, notes, and room tabulation for the entire building. Printed on parchment paper. Leon Gluckson, architect; Berton Charles Severson, architect.
Site Name: Sahara Hotel and Casino
Address: 2535 Las Vegas Boulevard South
Image
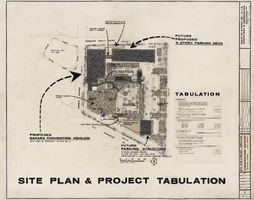
Architectural drawing of Sahara Hotel Convention Center (Las Vegas), site plan and project tabulation, November 17, 1966
Date
Archival Collection
Description
Architectural plans for the Sahara Hotel Convention Center from 1966. Printed on mylar. Berton Charles Severson, architect; Brian Walter Webb, architect.
Site Name: Sahara Hotel and Casino
Address: 2535 Las Vegas Boulevard South
Image
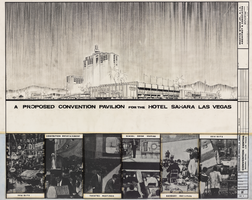
Architectural drawing of Sahara Hotel Convention Center (Las Vegas), a proposed convention pavilion, November 17, 1966
Date
Archival Collection
Description
Rendering of facility and uses for the Sahara Hotel Convention Center from 1966. Printed on mylar. Berton Charles Severson, architect; Brian Walter Webb, architect.
Site Name: Sahara Hotel and Casino
Address: 2535 Las Vegas Boulevard South
Image
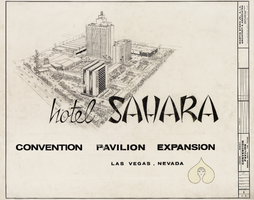
Architectural drawing of Sahara Hotel Convention Center (Las Vegas), convention pavilion expansion, July 22, 1966
Date
Archival Collection
Description
Cover sheet for the architectural plans for the Sahara Hotel Convention Center from 1966. Printed on mylar. Berton Charles Severson, architect; Brian Walter Webb, architect.
Site Name: Sahara Hotel and Casino
Address: 2535 Las Vegas Boulevard South
Image
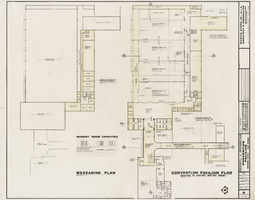
Architectural drawing of Sahara Hotel Convention Center (Las Vegas), pavilion floor and mezzanine plan, August 4, 1966
Date
Archival Collection
Description
Preliminary Sahara Hotel Convention pavilion plans, relation to existing meeting rooms plans from 1966. Printed on mylar. Berton Charles Severson, architect; Brian Walter Webb, architect; Masyoshi Tokubo, delineator.
Site Name: Sahara Hotel and Casino
Address: 2535 Las Vegas Boulevard South
Image
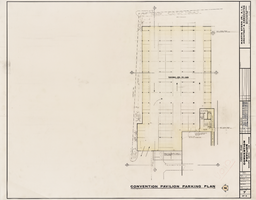
Architectural drawing of Sahara Hotel Convention Center (Las Vegas), parking plan, August 4, 1966
Date
Archival Collection
Description
Preliminary parking plan for the Sahara Hotel Convention Center from 1966. Printed on mylar. Berton Charles Severson, architect; Brian Walter Webb, architect; Milton R. Bertrand, delineator.
Site Name: Sahara Hotel and Casino
Address: 2535 Las Vegas Boulevard South
Image
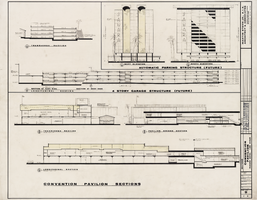
Architectural drawing of Sahara Hotel Convention Center (Las Vegas), sections, August 4, 1966
Date
Archival Collection
Description
Preliminary parking structure plans for the Sahara Hotel Convention Center from 1966. Printed on mylar. Berton Charles Severson, architect; Brian Walter Webb, architect; Fred D. Anderson, delineator.
Site Name: Sahara Hotel and Casino
Address: 2535 Las Vegas Boulevard South
Image
