Search the Special Collections and Archives Portal
Search Results
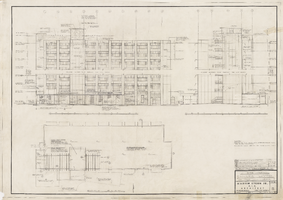
Architectural drawing of hi-rise addition, Sahara Hotel (Las Vegas), elevations (south and west) and roof plan, April 24, 1959
Date
Archival Collection
Description
South and west elevations and roof plan of the addition of a hotel tower for the Sahara. Printed on onion skin.
Site Name: Sahara Hotel and Casino
Address: 2535 Las Vegas Boulevard South
Image
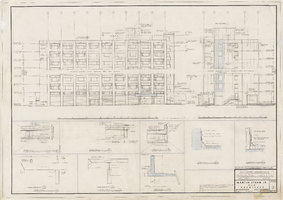
Architectural drawing of hi-rise addition, Sahara Hotel (Las Vegas), elevations (north and east) and exterior details, April 24, 1959
Date
Archival Collection
Description
Elevations and details for the addition of a hotel tower for the Sahara from 1959. Printed on onion skin.
Site Name: Sahara Hotel and Casino
Address: 2535 Las Vegas Boulevard South
Image
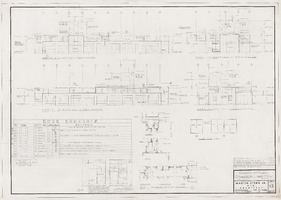
Architectural drawing of hi-rise addition, Sahara Hotel (Las Vegas), penthouse elevations, circa 1959
Date
Archival Collection
Description
Penthouse elevations and details for the addition of a hotel tower for the Sahara from 1959. Includes revisions and door schedule. Drawn by ORB. Printed on onion skin. Plan added later to the index sheet. Leon Gluckson, architect; Berton Charles Severson, architect.
Site Name: Sahara Hotel and Casino
Address: 2535 Las Vegas Boulevard South
Image
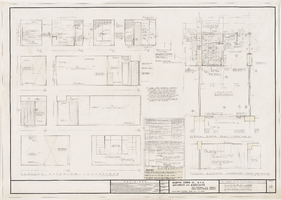
Architectural drawing of Sahara Hotel 400 hi-rise addition (Las Vegas), typical room plan and interior elevations, December 29, 1961
Date
Archival Collection
Description
Typical bathroom elevations and details for a hotel tower addition for the Sahara. Includes revisions, bathroom accessory notes, tub enclosure notes, and bathroom fixture schedule. Printed on onion skin. Leon Gluckson, architect; Berton Charles Severson, architect.
Site Name: Sahara Hotel and Casino
Address: 2535 Las Vegas Boulevard South
Image
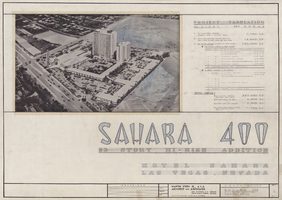
Architectural drawing of Sahara Hotel 400 hi-rise addition (Las Vegas), cover sheet, December 29, 1961
Date
Archival Collection
Description
Cover sheet of the architectural plans for the addition of a hotel tower for the Sahara from 1961. Original image of the hotel is taped backwards into the plan. Includes project tabulation. Printed on onion skin. Leon Gluckson, architect; Berton Charles Severson, architect.
Site Name: Sahara Hotel and Casino
Address: 2535 Las Vegas Boulevard South
Image
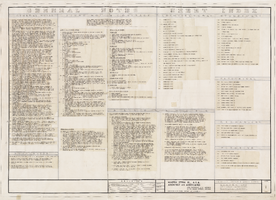
Index to architectural drawings and general notes, Sahara Hotel 400 hi-rise addition (Las Vegas), December 29, 1961
Date
Archival Collection
Description
General notes and sheet index for the addition of a hotel tower for the Sahara from 1961. Includes items not in contract, allowances, and alternates. Printed on onion skin. Leon Gluckson, architect; Berton Charles Severson, architect.
Site Name: Sahara Hotel and Casino
Address: 2535 Las Vegas Boulevard South
Text
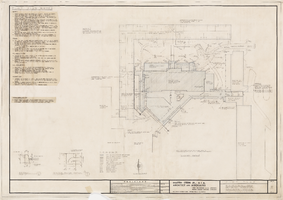
Architectural drawing of Sahara Hotel 400 hi-rise addition (Las Vegas), plot plan, December 29, 1961
Date
Archival Collection
Description
Plot plans for the addition of a hotel tower for the Sahara from 1961. Includes revisions, plot plan notes, curb details, and plot plan details. Printed on onion skin. Leon Gluckson, architect; Berton Charles Severson, architect.
Site Name: Sahara Hotel and Casino
Address: 2535 Las Vegas Boulevard SouthLas Vegas (inhabited place), Clark (county), Nevada (state), United States (nation)
Image

Architectural drawing of Sahara Hotel 400 hi-rise addition (Las Vegas), first floor plan, December 29, 1961
Date
Archival Collection
Description
Architectural plans for the addition of a hotel tower for the Sahara from 1961. Includes revisions and ground floor plan notes. Printed on onion skin. Leon Gluckson, architect; Berton Charles Severson, architect.
Site Name: Sahara Hotel and Casino
Address: 2535 Las Vegas Boulevard South
Image
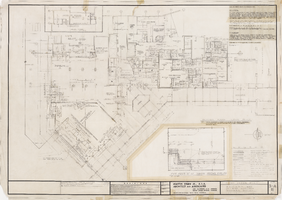
Architectural drawing of Sahara Hotel 400 hi-rise addition (Las Vegas), revised first floor plan, December 29, 1961
Date
Archival Collection
Description
Revised first floor plans for the addition of a hotel tower for the Sahara from 1961. Includes revisions, men's and women's healsth club finish notes, and detail of typical sauna room. Plan added later to project. Printed on onion skin. Leon Gluckson, architect; Berton Charles Severson, architect.
Site Name: Sahara Hotel and Casino
Address: 2535 Las Vegas Boulevard South
Image
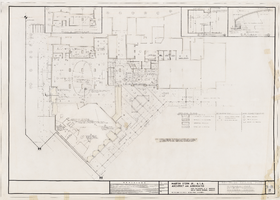
Architectural drawing of Sahara Hotel 400 hi-rise addition (Las Vegas), reflected ceiling plan, 1961
Date
Archival Collection
Description
Reflected ceiling plans for the first floor addition of a hotel tower for the Sahara from 1961. Includes revisions. Plan added later to project. Printed on onion skin. Leon Gluckson, architect; Berton Charles Severson, architect.
Site Name: Sahara Hotel and Casino
Address: 2535 Las Vegas Boulevard South
Image
