Search the Special Collections and Archives Portal
Search Results
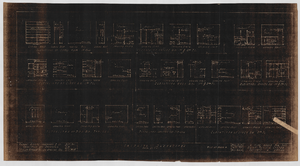
Interior elevations of Union Pacific Railroad clubhouse, Caliente, Nevada: architectural drawing
Date
Archival Collection
Description
From Union Pacific Railroad Collection (MS-00397). The bottom of the drawing says, "Gilbert Stanley Underwood & Co. Architects and Engineers. 730 S. Los Angeles St. Los Angeles Cal. Interior Elevations. Scale 1/4" = 1' 0" File No. 15684-H. Sheet No. 8. Job No. 399. Date 8-10-27. A Club House For The Union Pacific System Caliente Nevada."
Image
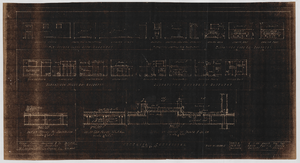
Interior elevations of Union Pacific Railroad clubhouse, Caliente, Nevada: architectural drawing
Date
Archival Collection
Description
From Union Pacific Railroad Collection (MS-00397). The bottom of the drawing says, "Gilbert Stanley Underwood & Co. Architects and Engineers. 730 S. Los Angeles St. Los Angeles Cal. Interior Elevations. Scale 1/4" = 1' 0" File No. 15684-I. Sheet No. 9. Job No. 399. Date 8-10-27. A Club House For The Union Pacific System Caliente Nevada."
Image
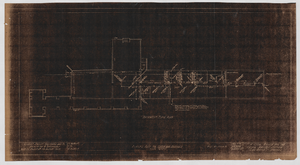
Piping plan for Union Pacific Railroad clubhouse in Caliente, Nevada: architectural drawing
Date
Archival Collection
Description
From Union Pacific Railroad Collection (MS-00397). The scales are noted in the drawing. The drawing states, "Gilbert Stanley Underwood And Co. Architects & Engineers 730 So. Los Angeles St. Los Angeles Calif. Piping Plan For Water And Drainage. File No. 15684-P. Sheet #16. Job. #399. Date 8-10-27. A Club House For Union Pacific System Caliente Nevada."
Image
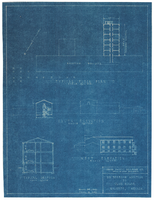
Thirty bedroom addition to Union Pacific Railroad clubhouse, Caliente, Nevada: architectural drawing
Date
Archival Collection
Description
From Union Pacific Railroad Collection (MS-00397). The scales are noted in the drawing. The drawing shows the typical floor plan, South & West Elevations, and typical section. The bottom corner says "Union Pacific Railroad Co. Office Of Chief Engineer. 30 Bedroom Addition To Club House Caliente, Nevada. Revised Apr. 1, 1943. Febr. 12, 1943."
Image
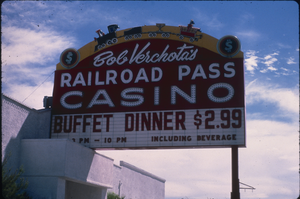
Slide of the neon marquee for the Railroad Pass Casino, Henderson, Nevada, 1986
Date
Archival Collection
Description
Image
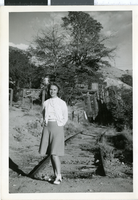
Photograph of Mary Toleno in front of railroad ruins, Nevada, 1930-1940
Date
Archival Collection
Description
Image
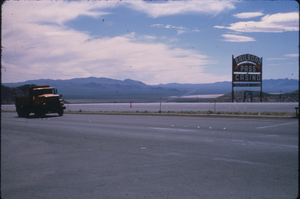
Slide of the neon sign for the Railroad Pass Casino, Henderson, Nevada, 1986
Date
Archival Collection
Description
Image
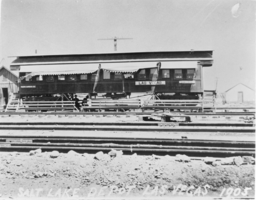
Film transparency of the Salt Lake Railroad Company depot and Pacific Express Company office, Las Vegas, circa 1905
Date
Archival Collection
Description
Image
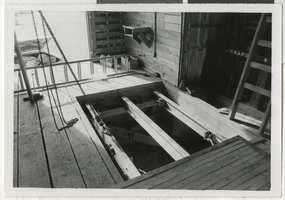
Photograph of the Union Pacific Railroad Depot floorboards in Boulder City (Nev.), March 1974
Date
Archival Collection
Description
Image
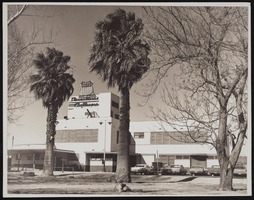
Union Pacific Railroad depot in Las Vegas, Nevada: photographic print
Date
Archival Collection
Description
Image
