Search the Special Collections and Archives Portal
Search Results
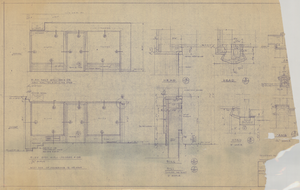
Architectural drawing of Cafe La Rue at the Sands Hotel (Las Vegas), revisions to the east wall arcade, September 4, 1952
Date
Archival Collection
Description
Architectural plans for the Cafe La Rue/Sands from 1952.
Site Name: Sands Hotel
Address: 3355 Las Vegas Boulevard South
Image
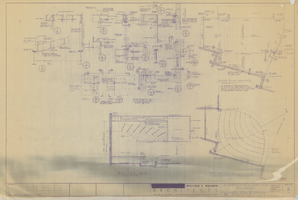
Architectural drawing of the Sands Hotel (Las Vegas) stage renovations, roof and reflected ceiling plans, July 23, 1958
Date
Archival Collection
Description
Architectural plans for the renovation of the stage area of The Sands from 1955. Drawn by: B.E.H.
Site Name: Sands Hotel
Address: 3355 Las Vegas Boulevard South
Image
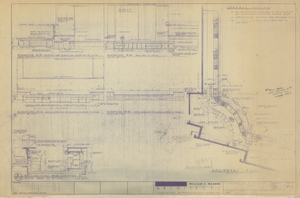
Architectural drawing of the Sands Hotel (Las Vegas) stage renovations, equipment plan, elevations and sections, August 7, 1958
Date
Archival Collection
Description
Architectural plans for the renovation of the stage area of The Sands from 1958.
Site Name: Sands Hotel
Address: 3355 Las Vegas Boulevard South
Image
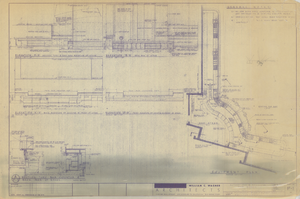
Architectural drawing of the Sands Hotel (Las Vegas) stage renovations, revised equipment plan, elevations and sections, August 7, 1958
Date
Archival Collection
Description
Architectural plans for the renovation of the stage area of The Sands from 1958.
Site Name: Sands Hotel
Address: 3355 Las Vegas Boulevard South
Image
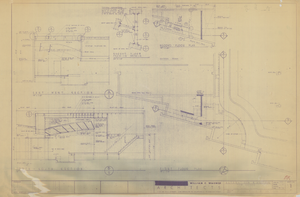
Architectural drawing of the Sands Hotel (Las Vegas) stage renovations, floor plans and sections, July 23, 1958
Date
Archival Collection
Description
Architectural plans for the renovation of the stage area of The Sands from 1958. Drawn by: T.J.C.
Site Name: Sands Hotel
Address: 3355 Las Vegas Boulevard South
Image
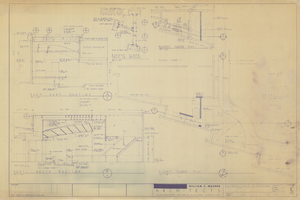
Architectural drawing of the Sands Hotel (Las Vegas) stage renovations, detailed floor plans and sections, July 23, 1958
Date
Archival Collection
Description
Architectural plans for the renovation of the stage area of The Sands from 1958. Drawn by: T.J.C.
Site Name: Sands Hotel
Address: 3355 Las Vegas Boulevard South
Image
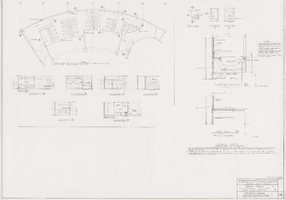
Architectural drawing of Circus Circus (Las Vegas), toilets plan, elevations and details, April 5, 1968
Date
Archival Collection
Description
Toilets plan, elevations and details for the construction of the Circus Circus casino from 1968. Includes general notes. Printed on parchment.
Site Name: Circus Circus Las Vegas
Address: 2880 Las Vegas Boulevard South
Image
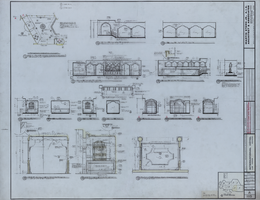
Architectural drawings of the International Hotel (Las Vegas), Italian restaurant elevations and details, August 5, 1968
Date
Archival Collection
Description
Architectural plans for the International Hotel, Las Vegas, Nevada from 1968. The name of the delineator is followed by the letters EPH; printed on mylar. Berton Charles Severson, architect; Brian Walter Webb, architect; D. Cole, delineator.
Site Name: International Hotel
Address: 3000 Paradise Road
Image
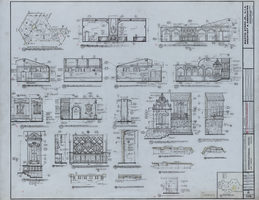
Architectural drawing of the International Hotel (Las Vegas),German restaurant elevations and details, August 5, 1968
Date
Archival Collection
Description
Architectural plans for the International Hotel, Las Vegas, Nevada from 1968. Printed on mylar. Berton Charles Severson, architect; Brian Walter Webb, architect; D. Cole, delineator.
Site Name: International Hotel
Address: 3000 Paradise Road
Image

Architectural drawing of the International Hotel (Las Vegas), western restaurant elevations and details, August 5, 1968
Date
Archival Collection
Description
Architectural plans for the International Hotel, Las Vegas, Nevada from 1968. Printed on mylar. Berton Charles Severson, architect; Brian Walter Webb, architect; D. Cole, delineator.
Site Name: International Hotel
Address: 3000 Paradise Road
Image
