Search the Special Collections and Archives Portal
Search Results
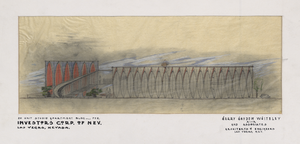
Googie architectural style design of studio apartment building (Las Vegas), exterior perspective, circa 1961
Date
Archival Collection
Description
Conceptual drawing of a proposed 20 unit studio apartment building for Investors Corporation of Nevada in Las Vegas.
Address: Las Vegas; Clark County; Nevada
Image

Googie architectural design drawing of Riviera Villa (Las Vegas), pool area perspective, circa 1961
Date
Archival Collection
Description
Pencil sketch of the pool area of the proposed Riviera Villa in Las Vegas.
Address: Las Vegas; Clark County; Nevada
Image
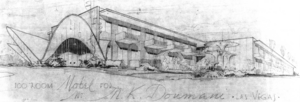
Googie architectural style design drawing of a 100-room motel (Las Vegas), exterior elevation, circa 1961
Date
Archival Collection
Description
Pencil sketch of the proposed Googie-style motel later called the Riviera Villa in Las Vegas.
Architecture and Design Style: GoogieImage
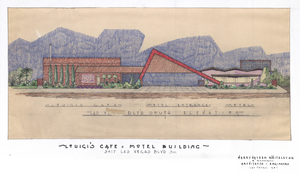
Googie architectural design drawing of Louigi's Cafe and Motel building (Las Vegas), south elevation, circa 1961
Date
Archival Collection
Description
Conceptual drawing of the proposed Louigi's Cafe and Motel on Las Vegas Boulevard South.
Address: 3417 Las Vegas Boulevard South
Image
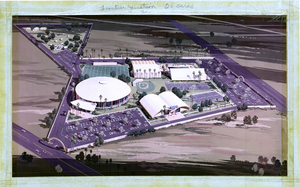
Photograph of a color rendering of the proposed Frontier Junction, circa 1960s
Date
Archival Collection
Description
Artist's rendering of a bird's-eye view of the proposed Frontier Junction recreation complex.
Site Name: Frontier
Address: 3120 Las Vegas Boulevard South
Image
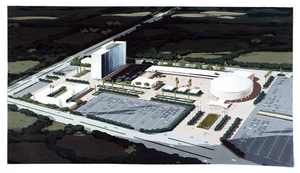
Photograph of a rendering of a proposed hotel complex (Las Vegas), circa 1960s
Date
Archival Collection
Description
Artist's color rendering of an unknown proposed hotel complex.
Address: Las Vegas; Clark County; Nevada
Image
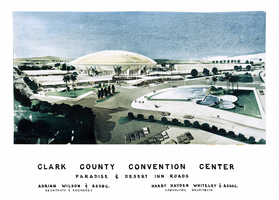
Googie architectural style design drawing of the Clark County Convention Center (Las Vegas), exterior perspective, circa 1960s
Date
Archival Collection
Description
Artist's rendering of the proposed Clark County Convention Center.
Site Name: Clark County Convention Center
Address: 3150 Paradise Road
Image
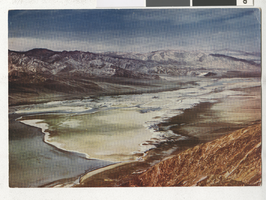
Photograph of Death Valley (Calif.), 1950-1969
Date
Archival Collection
Description
Image
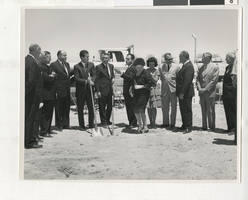
Photograph of a groundbreaking ceremony, Las Vegas (Nev.), June 5, 1963
Date
Archival Collection
Description
Image
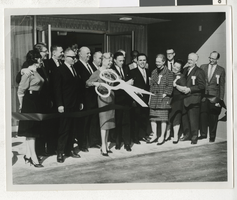
Photograph of Las Vegas Convalescent Center and manuscript description, Las Vegas (Nev.), 1950-1969
Date
Archival Collection
Description
Image
