Search the Special Collections and Archives Portal
Search Results
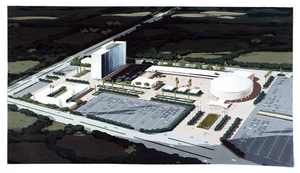
Photograph of a rendering of a proposed hotel complex (Las Vegas), circa 1960s
Date
Archival Collection
Description
Artist's color rendering of an unknown proposed hotel complex.
Address: Las Vegas; Clark County; Nevada
Image
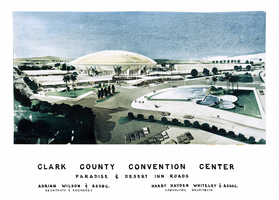
Googie architectural style design drawing of the Clark County Convention Center (Las Vegas), exterior perspective, circa 1960s
Date
Archival Collection
Description
Artist's rendering of the proposed Clark County Convention Center.
Site Name: Clark County Convention Center
Address: 3150 Paradise Road
Image

Googie architectural design drawing of Riviera Villa (Las Vegas), exterior elevation, circa 1961
Date
Archival Collection
Description
Pencil sketch of the proposed Googie-styled Riviera Villa in Las Vegas.
Address: Las Vegas; Clark County; Nevada
Image
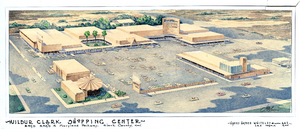
Googie architectural design drawing of the Wilbur Clark Shopping Center (Las Vegas), bird's-eye perspective, circa 1961
Date
Archival Collection
Description
Artist's conception of a proposed shopping center in Las Vegas. Instances of the name of the shopping center have been erased in the drawing. 'Bond Road & Maryland Parkway, Clark County, Nev.' (Bond Road was the former name of Tropicana Avenue.) Rendered by J. M. Larsen.
Address: Las Vegas; Clark County; Nevada
Image
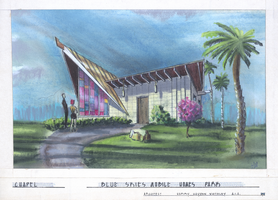
Googie architectural style design drawing of the Blue Skies Mobile Homes Park chapel (Las Vegas), exterior perspective, circa 1961
Date
Archival Collection
Description
Conceptual drawing of a chapel for a mobile home park in Las Vegas. 'G Van' in lower right corner of drawing.
Architecture and Design Style: GoogieImage
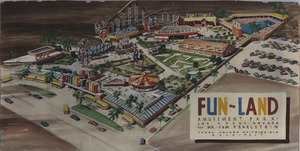
Googie architectural design drawing of the Fun-Land Amusement Park (Las Vegas), bird's-eye perspective, circa 1961
Date
Archival Collection
Description
Conceptual rendering of Fun-Land Amusement Park in Las Vegas for Sam Pearlstein. Rendered by B. W. Powers.
Address: Las Vegas; Clark County; Nevada
Image
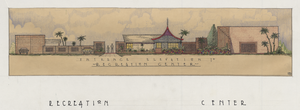
Googie architectural design drawing of an entrance to an unnamed recreation center, circa 1961
Date
Archival Collection
Description
Drawing of an entrance to a recreation center for an unnamed complex.
Architecture and Design Style: GoogieImage
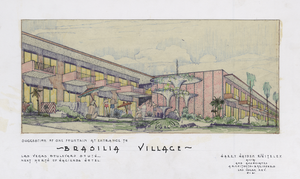
Googie architectural style design drawing of Brasilia Village (Las Vegas), fountain at entrance, February 1961
Date
Archival Collection
Description
Drawing of a proposed fountain for Brasilia Village, which was planned for the area that is now the New York New York Casino. 'Las Vegas Boulevard South, next north of Hacienda Hotel' in lower left corner.
Address: Las Vegas; Clark County; Nevada
Image
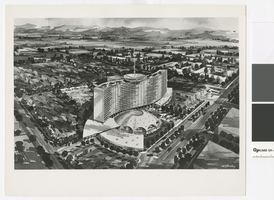
Photograph of an artist's painting of the proposed Dealville resort (Las Vegas), 1957
Date
Archival Collection
Description
Artist's conception of the proposed Dealville casino and resort in Las Vegas. 'G & V Nowak 57' in lower right corner.
Site Name: Dealville
Image

Transcript of interview with William Carlson by Alice Brown, March 19, 1980
Date
Archival Collection
Description
Text
