Search the Special Collections and Archives Portal
Search Results
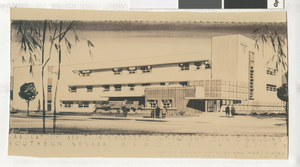
Sketch of diagnostic out-patient building for Southern Nevada Memorial Hospital, Las Vegas (Nev.), 1950s
Date
1950 to 1959
Archival Collection
Description
An artist's rendering of a diagnostic out-patient building for Southern Nevada Memorial Hospital, which was later renamed University Medical Center (UMC). The bottom of the photograph reads, "Laboratory addition diagnostic out-patient clinic building of Southern Nevada Memorial Hospital. Harry Hayden Whiteley and Associates Architects, and Engineers". Site Name: University Medical Center of Southern Nevada (Las Vegas, Nev.) Street Address: 1800 West Charleston Boulevard
Image

Photograph of Crestwood school, Las Vegas (Nev.), 1952-1969
Date
1952 to 1969
Archival Collection
Description
Crestwood School additions designed by Harry Hayden Whiteley & Associates. The back of the photograph reads, "Photo by Ken Jones Las Vegas Sun, Las Vegas, Nevada". This photograph was taken sometime between 1952-1969. Site Name: Crestwood Elementary School (Las Vegas, Nev.) Street Address: 1300 Pauline Way
Image
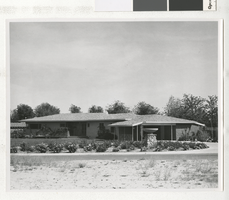
Photograph of a house, Las Vegas (Nev.), 1950-1969
Date
1950 to 1969
Archival Collection
Description
Unidentified house in Las Vegas designed by Harry H. Whiteley and Associated Architects & Engineers.
Image

Drawing of the building for Clark County Relief, Las Vegas (Nev.), 1950-1969
Date
1950 to 1969
Archival Collection
Description
An artist's rendering of the building for Clark County Relief. This drawing was created by Harry Hayden Whiteley AIA Architect.
Image
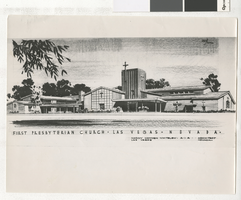
Sketch of the First Presbyterian Church, Las Vegas (Nev.), 1950-1969
Date
1950 to 1969
Archival Collection
Description
Sketch of the First Presbyterian Church. This was sketched and designed by Harry Hayden Whiteley, A.I.A, Architect. Site Name: First Presbyterian Church (Las Vegas, Nev.)
Image
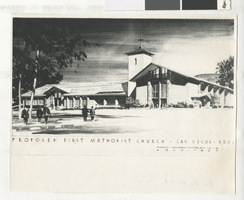
Sketch of proposed First Methodist Church, Las Vegas (Nev.), 1950-1969
Date
1950 to 1969
Archival Collection
Description
Artist's rendering of the proposed First Methodist Church for Las Vegas, Nevada. This was created by Harry Hayden Whiteley A.I.A, Architect. Site Name: First Methodist Church (Las Vegas, Nev.)
Image
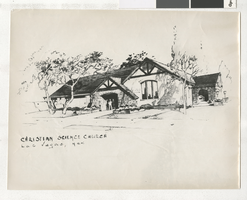
Sketch of the Christian Science Church, Las Vegas (Nev.), 1950-1969
Date
1950 to 1969
Archival Collection
Description
Artist's rendering of the Christian Science Church in Las Vegas, Nevada. This sketch and design was created by Harry Hayden Whiteley A.I.A and Associates.
Image
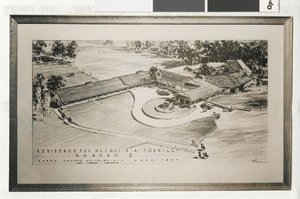
Sketch of a house, Las Vegas (Nev.), 1950-1969
Date
1950 to 1969
Archival Collection
Description
Artist's rendering of a house in Las Vegas Nevada. The bottom of the photograph reads, "Residence for Mr. & Mrs. B.A. Todkill. Rancho. Harry Hayden Whiteley A.I.A, Architect, Las Vegas, Nevada."
Image

Sketch of a house, Las Vegas (Nev.), 1950-1969
Date
1950 to 1969
Archival Collection
Description
An artist's rendering of a house in Las Vegas, Nevada. The bottom of the photograph reads, "Residence for Bob and Jewel Bigelow, Ranch Circle, Las Vegas, Nevada. Harry Hayden Whiteley, A.I.A and Associates, Architect, Engineers."
Image
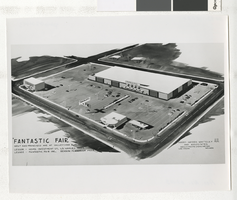
Sketch of a Building, Las Vegas (Nev.), 1950-1969
Date
1950 to 1969
Archival Collection
Description
An artist's rendering a building called the Fantastic Fair. The bottom of the photograph reads, "'Fantastic Fair' West San Francisco Ave. At Valley View Blvd. Lessor- Home Investment C2., L.S. Whaley Pres. Lessee- Fantastic Fair Inc., Benson Flanzbaum Pres. Harry Hayden Whiteley A.I.A. and Associates. Architects & Engineers, Las Vegas, Nevada." This was sketched sometime between 1950-1969.
Image
Pagination
Refine my results
Content Type
Creator or Contributor
Subject
Archival Collection
Digital Project
Resource Type
Material Type
Place
Language
