Search the Special Collections and Archives Portal
Search Results
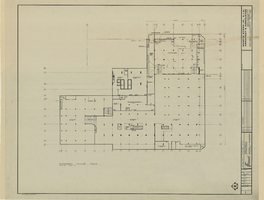
Fremont Hotel and Casino additions and alterations: architectural drawings, image 046
Date
1967-12-01
Description
Architectural sheet for the Fremont Hotel and Casino from flat file 001b of the Martin Stern Architectural Records. This sheet contains a floor plan depicting existing conditions for the basement.
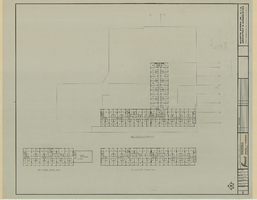
Fremont Hotel and Casino additions and alterations: architectural drawings, image 047
Date
1967-12-01
Description
Architectural sheet for the Fremont Hotel and Casino from flat file 001b of the Martin Stern Architectural Records. This sheet contains a floor plan depicting typical tower floors.
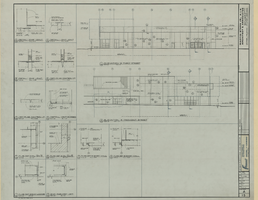
Fremont Hotel and Casino additions and alterations: architectural drawings, image 048
Date
1967-12-01
Description
Architectural sheet for the Fremont Hotel and Casino from flat file 001b of the Martin Stern Architectural Records. This sheet contains a Third Street and Fremont Street building elevations and building component details at locations including expansion joints, columns, and walls.
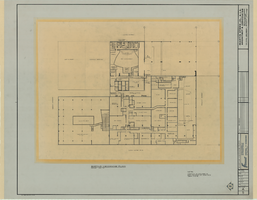
Fremont Hotel and Casino additions and alterations: architectural drawings, image 049
Date
1967-12-01
Description
Architectural sheet for the Fremont Hotel and Casino from flat file 001b of the Martin Stern Architectural Records. This sheet contains a floor plan depicting the existing condition of the mezzanine level.
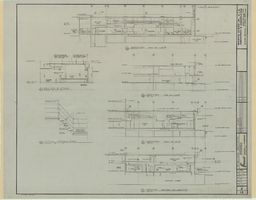
Fremont Hotel and Casino additions and alterations: architectural drawings, image 050
Date
1967-12-01
Description
Architectural sheet for the Fremont Hotel and Casino from flat file 001b of the Martin Stern Architectural Records. This sheet contains building sections and sections at a stage and catwalk stairs.
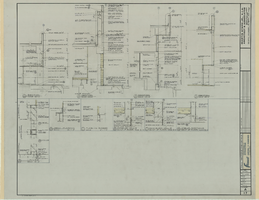
Fremont Hotel and Casino additions and alterations: architectural drawings, image 051
Date
1967-12-01
Description
Architectural sheet for the Fremont Hotel and Casino from flat file 001b of the Martin Stern Architectural Records. This sheet contains wall sections and building component details at locations including walls and louvers.
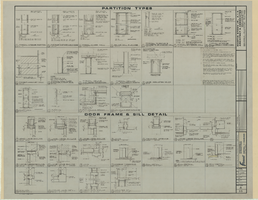
Fremont Hotel and Casino additions and alterations: architectural drawings, image 052
Date
1967-12-01
Description
Architectural sheet for the Fremont Hotel and Casino from flat file 001b of the Martin Stern Architectural Records. This sheet contains building component details for partitions, doors, and sills.
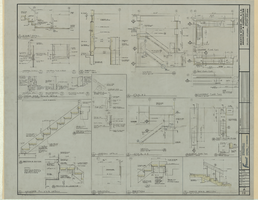
Fremont Hotel and Casino additions and alterations: architectural drawings, image 053
Date
1967-12-01
Description
Architectural sheet for the Fremont Hotel and Casino from flat file 001b of the Martin Stern Architectural Records. This sheet contains stair sections, plans, and details.
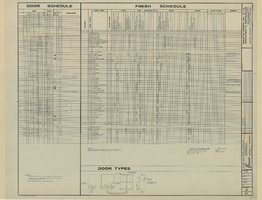
Fremont Hotel and Casino additions and alterations: architectural drawings, image 054
Date
1967-12-01
Description
Architectural sheet for the Fremont Hotel and Casino from flat file 001b of the Martin Stern Architectural Records. This sheet contains schedules for doors and finishes used in the project.
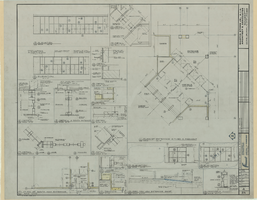
Fremont Hotel and Casino additions and alterations: architectural drawings, image 055
Date
1967-12-01
Description
Architectural sheet for the Fremont Hotel and Casino from flat file 001b of the Martin Stern Architectural Records. This sheet contains a floor plan, elevations, sections, and details of the entrance.
Pagination
Refine my results
Content Type
Creator or Contributor
Subject
Archival Collection
Digital Project
Resource Type
Year
Material Type
Place
Language
Records Classification
