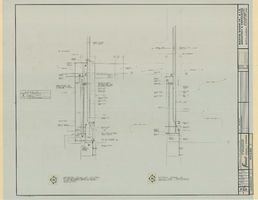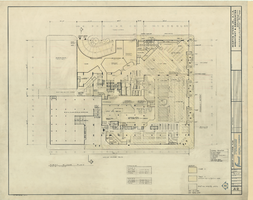Search the Special Collections and Archives Portal
Search Results

Fremont Hotel and Casino additions and alterations: architectural drawings, image 016
Date
1967-12-01
Description
Plumbing sheet for the Fremont Hotel and Casino from flat file 001a of the Martin Stern Architectural Records. This sheet contains a basement floor plan for plumbing demolition work.

Fremont Hotel and Casino additions and alterations: architectural drawings, image 017
Date
1967-12-01
Description
Plumbing sheet for the Fremont Hotel and Casino from flat file 001a of the Martin Stern Architectural Records. This sheet contains plumbing demolition plans for the alley near 3rd Street, a new basement, and existing show room.

Fremont Hotel and Casino additions and alterations: architectural drawings, image 018
Date
1967-12-01
Description
Architectural sheet for the Fremont Hotel and Casino from flat file 001a of the Martin Stern Architectural Records. This sheet includes tabulations for phase I and phase II square footage totals and a legend denoting the work locations for the phases.

Fremont Hotel and Casino additions and alterations: architectural drawings, image 019
Date
1967-12-01
Description
Architectural sheet for the Fremont Hotel and Casino from flat file 001a of the Martin Stern Architectural Records. This sheet includes tabulations for phase I and phase II square footage totals, tabulations for the number of gaming tables and machines, and a legend denoting the work locations for the phases.

Fremont Hotel and Casino additions and alterations: architectural drawings, image 020
Date
1967-12-01
Description
Architectural sheet for the Fremont Hotel and Casino from flat file 001a of the Martin Stern Architectural Records. This sheet includes tabulations for phase I and phase II square footage totals and a legend denoting the work locations for the phases.

Fremont Hotel and Casino additions and alterations: architectural drawings, image 021
Date
1967-12-01
Description
Architectural sheet for the Fremont Hotel and Casino from flat file 001a of the Martin Stern Architectural Records. This sheet includes tabulations for phase I and phase II square footage totals and a legend denoting the work locations for the phases.

Fremont Hotel and Casino additions and alterations: architectural drawings, image 022
Date
1967-12-01
Description
Architectural sheet for the Fremont Hotel and Casino from flat file 001a of the Martin Stern Architectural Records. This sheet includes tabulations for phase I and phase II square footage totals and a legend denoting the work locations for the phases.

Fremont Hotel and Casino additions and alterations: architectural drawings, image 023
Date
1967-12-01
Description
Architectural sheet for the Fremont Hotel and Casino from flat file 001a of the Martin Stern Architectural Records. This sheet includes tabulations for the count and area measurements of hotel rooms.

Fremont Hotel and Casino additions and alterations: architectural drawings, image 024
Date
1967-12-01
Description
Architectural sheet for the Fremont Hotel and Casino from flat file 001a of the Martin Stern Architectural Records. This sheet includes highlighted areas of work shown on a full building east to west section

Fremont Hotel and Casino additions and alterations: architectural drawings, image 025
Date
1967-12-01
Description
Electrical sheet for the Fremont Hotel and Casino from flat file 001a of the Martin Stern Architectural Records. This sheet includes electrical wiring details for the basement and first floor.
Pagination
Refine my results
Content Type
Creator or Contributor
Subject
Archival Collection
Digital Project
Resource Type
Material Type
Place
Language
Records Classification
