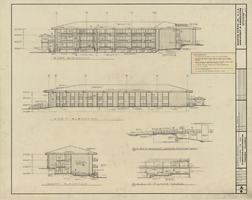Search the Special Collections and Archives Portal
Search Results

Nanyu Tomiyasu interview, March 11, 1978: transcript
Date
Archival Collection
Description
On March 11, 1978, Sosuke Miyazawa interviewed Nanyu Tomiyasu (b. May 28, 1918 in Las Vegas, Nevada) about his family’s farm and their legacy as one of the pioneering families of the city. Tomiyasu begins by talking about what brought his family to Las Vegas, the city’s abundant water reservoir and his father’s farm. In particular, Tomiyasu discusses his father’s experiments with farming as one of the city’s early farmers, the transition into nursery farming and Japanese gardens. Moreover, he discusses his siblings, the local schools, their great quality, the successful students the city produced and the growth of school populations. Tomiyasu describes the large Japanese population and the Union Pacific Railroad that many of them worked on. He ends by discussing the change in architecture within the city, such as where old buildings stood and what they are used for now, the first Episcopal Church and the old Mormon Fort.
Text

Transcript of interview with Chuck Degarmo by Stefani Evans, January 13, 2017
Date
Archival Collection
Description
Southern California native and lifetime resident, landscape architect Chuck Degarmo evokes the Golden State's iconic theme park as he reflects on forty years in the landscape industry and the ways his work has shaped the way Southern Nevada looks and works. It is fitting he would do so. Degarmo forged his professional ties to Las Vegas in 1993, during the heyday of the Las Vegas Strip's "family-friendly" era, when Kirk Kerkorian's MGM Grand Hotel and Casino hired Degarmo's firm, Coast Landscape Construction, to design and landscape their planned 33-acre MGM Grand Adventures Theme Park. In this interview, Degarmo outlines his work history, which draws upon the combined skills of a salesman, an artisan, a problem-solver, and an entrepreneur. Having owned his own firms and worked for industry giants Valley Crest Companies and BrightView Landscape Development, he discusses an array of topics from running union and non-union crews; Tony Marnell and design-build projects; importing plant material into Nevada; the Neon Museum and Boneyard; The Smith Center for the Performing Arts and Symphony Park; Steve Wynn, the mountain at Wynn Las Vegas, and Lifescapes International; the Lucky Dragon; Cosmopolitan, CityCenter, and the Vdara "death ray", and the Southern Nevada Public Lands Management Act (SNPLMA). Throughout, Degarmo articulates his work through the lens of a lifetime Southern Californian whose talent has contributed much to the Southern Nevada landscape.
Text

Transcript of interview with Brad Nelson by Stefani Evans, October 30, 2017
Date
Archival Collection
Description
In 1984, with the advice of his father ringing in his ears, Brad Nelson uprooted his wife and two children from their Denver home and moved them to Henderson, Nevada, where he would begin a new adventure in shaping the new master-planned community of Green Valley with Mark Fine and American Nevada Corporation (ANC). Nelson, lifelong Nebraskan and only child of his parents, arrived armed with a Bachelor's degree in landscape architecture with urban planning option, a Master's degree in urban planning, and fifteen years of planning and executive experience with the national firm of Harmon, O'Donnell and Henniger Planning Consultants. He arrived in time to plan Green Valley's first village, the Village of Silver Spring. By the time he left ANC for Lake Las Vegas in 1999, his work was done and most large parcels had been sold. As Nelson puts it, by 1999 ANC was "out of land, and I'm a land guy." Lake Las Vegas had plenty of undeveloped land, so "land guy" Nelson a chief operating officer
Text
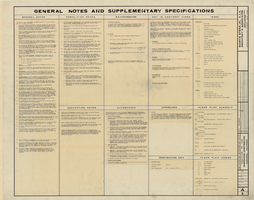
Huntington addition, architectural, electrical, mechanical, and plumbing: architectural drawings
Date
Archival Collection
Description
Image
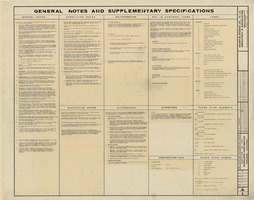
Huntington addition, architectural, electrical, mechanical, and plumbing: architectural drawings, image 001
Date
Description
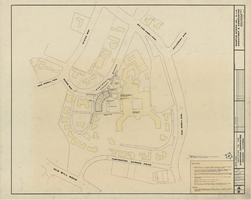
Huntington addition, architectural, electrical, mechanical, and plumbing: architectural drawings, image 002
Date
Description
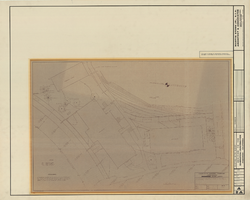
Huntington addition, architectural, electrical, mechanical, and plumbing: architectural drawings, image 003
Date
Description
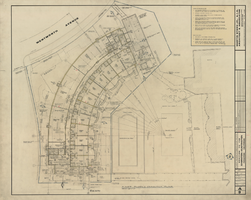
Huntington addition, architectural, electrical, mechanical, and plumbing: architectural drawings, image 004
Date
Description
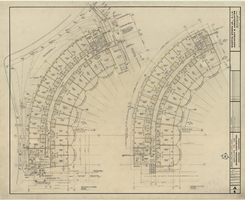
Huntington addition, architectural, electrical, mechanical, and plumbing: architectural drawings, image 005
Date
Description
