Search the Special Collections and Archives Portal
Search Results
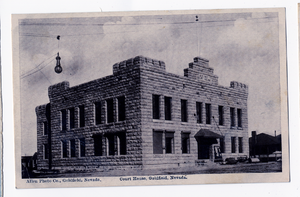
Postcard of the Goldfield Courthouse, Goldfield (Nev.), 1900-1925
Date
Archival Collection
Description
Image
J. A. Tiberti Construction Records
Identifier
Abstract
The J. A. Tiberti Construction Records include material documenting construction work performed throughout Las Vegas, Nevada between 1950 and 2011 including bid packages, specifications, contracts, correspondence, company records, legal documents, and architectural plans.
Archival Collection

Nanyu Tomiyasu interview, March 11, 1978: transcript
Date
Archival Collection
Description
On March 11, 1978, Sosuke Miyazawa interviewed Nanyu Tomiyasu (b. May 28, 1918 in Las Vegas, Nevada) about his family’s farm and their legacy as one of the pioneering families of the city. Tomiyasu begins by talking about what brought his family to Las Vegas, the city’s abundant water reservoir and his father’s farm. In particular, Tomiyasu discusses his father’s experiments with farming as one of the city’s early farmers, the transition into nursery farming and Japanese gardens. Moreover, he discusses his siblings, the local schools, their great quality, the successful students the city produced and the growth of school populations. Tomiyasu describes the large Japanese population and the Union Pacific Railroad that many of them worked on. He ends by discussing the change in architecture within the city, such as where old buildings stood and what they are used for now, the first Episcopal Church and the old Mormon Fort.
Text

Transcript of interview with Anna Peltier by Claytee White and Stefani Evans, August 19, 2016
Date
Archival Collection
Description
Anna Peltier, owner and founder of ARIA Landscape Architecture in Las Vegas, Nevada, is a transplanted farm girl and a musician. She was born in 1978 on Michigan’s Upper Peninsula in Escanaba, Michigan, where she and two brothers were the second generation to grow up on their parents’ (and formerly their grandparents’) farm. She studied music performance at Michigan State University but after discovering her love of landscape architecture early in her college career, she changed majors and earned her degree in landscape architecture. Moving to Las Vegas in 2007, she first worked for JW Zunino Landscape Architects. While with Zunino she did design work for Lorenzi Park and designed the award-winning Cactus Avenue Interchange. As ARIA’s principal designer, Anna designed Discovery Park in Pahrump, Nevada, and the USA Parkway between Lake Tahoe, California, and Reno, Nevada. In 2013, when Anna opened ARIA, she carefully chose the name of her business. First, for practical reasons she want
Text
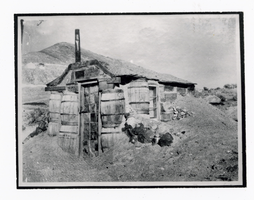
Photograph of house made of barrels, Tonopah (Nev.), early 1900s
Date
Archival Collection
Description
Image
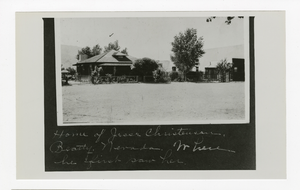
Photograph of Jesse Christensen home, Bullfrog Hills (Nev.), early 1900s
Date
Archival Collection
Description
Caption: Home of Jesse Christensen. Beatty, Nevada, where he first saw her.
Image
Gary Guy Wilson Architectural Drawings
Identifier
Abstract
The collection is comprised of drawings (1965-1996) completed by American architect Gary Guy Wilson and/or his architectural firm, Gary Guy Wilson, AIA, Architect Studios and contains 613 sets of drawings from over 250 different projects. Primarily focused on the Las Vegas, Nevada area, the materials feature hand-drawn architectural drawings, ranging from preliminary sketches to construction documents, and a number of printed computer aided drawings. The drawings also contain work from a number of consultants, engineers, and other architects who collaborated on the development of the various projects. The drawings include: commercial and professional buildings of varying scales, such as convenience stores, hotels, casinos, shopping centers, and office developments; schools; military buildings at both Nellis and Indian Springs Air Force Bases; multi-family residential developments; and custom single-family homes located throughout the Southwest (United States).
Archival Collection
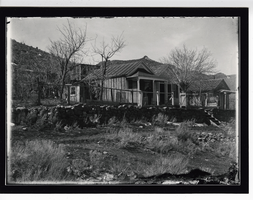
Photograph of the Osborne house, Pioche (Nev.), 1900-1925
Date
Archival Collection
Description
Image
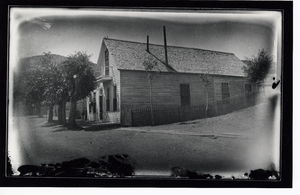
Photograph of a residence with a balcony, Pioche (Nev.), 1900-1925
Date
Archival Collection
Description
Image

Photograph of houses dug into the earth, Goldfield (Nev.), 1903
Date
Archival Collection
Description
Image
