Search the Special Collections and Archives Portal
Search Results
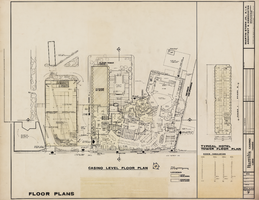
Architectural drawing of Harrah's Tahoe (Stateline, Nev.), casino level floor plan, April 12, 1973
Date
Archival Collection
Description
Casino level floor plan including typical hotel tower floor plan for the construction of the Harrah's Lake Tahoe resort. Includes room tabulation. Printed on mylar. Berton Charles Severson, architect; Brian Walter Webb, architect.
Site Name: Harrah's Tahoe
Address: 15 Highway 50
Image
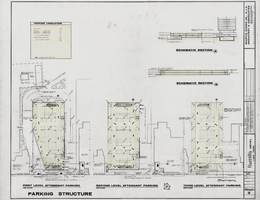
Architectural drawing of Harrah's Tahoe (Stateline, Nev.), parking structure, March 3, 1971
Date
Archival Collection
Description
Architectural plans for the construction of the Harrah's Lake Tahoe parking structure. Includes revision dates and parking tabulation. Printed on mylar. Berton Charles Severson, architect; Brian Walter Webb, architect.
Site Name: Harrah's Tahoe
Address: 15 Highway 50
Image
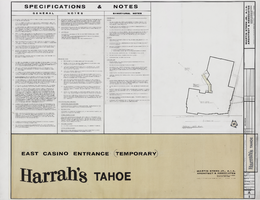
Architectural drawing of Harrah's Tahoe (Stateline, Nev.), east casino entrance site plan, specifications, and notes, October 5, 1971
Date
Archival Collection
Description
Temporary site plans, specifications, and notes for the construction of the Harrah's Lake Tahoe resort east casino entrance. Prepared by F.A. Printed on mylar. Berton Charles Severson, architect; Brian Walter Webb, architect.
Site Name: Harrah's Tahoe
Address: 15 Highway 50
Image
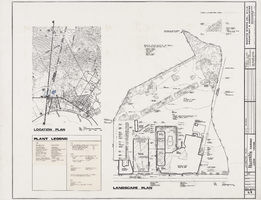
Architectural drawing of Harrah's Tahoe (Stateline, Nev.), landscape plan, April 15, 1973
Date
Archival Collection
Description
Landscaping plans for the construction of the Harrah's Lake Tahoe resort. Includes plant legend. Printed on mylar. Berton Charles Severson, architect; Brian Walter Webb, architect.
Site Name: Harrah's Tahoe
Address: 15 Highway 50
Image
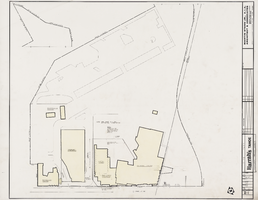
Architectural drawing of Harrah's Tahoe (Stateline, Nev.), site plan, December 1, 1971
Date
Archival Collection
Description
Site plan for the construction of the Harrah's Lake Tahoe resort. Drawn by W.P. Printed on mylar. Berton Charles Severson, architect; Brian Walter Webb, architect.
Site Name: Harrah's Tahoe
Address: 15 Highway 50
Image
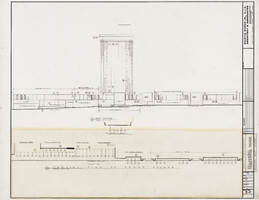
Architectural drawing of Harrah's Tahoe (Stateline, Nev.), architectural precast concrete, December 1, 1971
Date
Archival Collection
Description
Schematic exterior elevations for the architectural precast concrete for the construction of the Harrah's Tahoe resort. Includes revision dates. Drawn by B.D. Printed on mylar. Berton Charles Severson, architect; Brian Walter Webb, architect.
Site Name: Harrah's Tahoe
Address: 15 Highway 50
Image
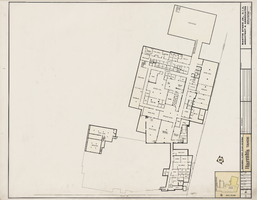
Architectural drawing of Harrah's Tahoe (Stateline, Nev.), existing basement floor plan, December 1, 1971
Date
Archival Collection
Description
Existing basement floor plans for the construction of the Harrah's Lake Tahoe resort. Includes key plan. Printed on mylar. Berton Charles Severson, architect; Brian Walter Webb, architect.
Site Name: Harrah's Tahoe
Address: 15 Highway 50
Image
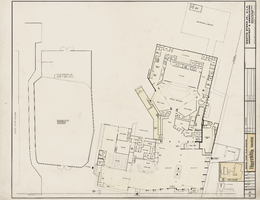
Architectural drawing of Harrah's Tahoe (Stateline, Nev.), existing ground floor plan, December 1, 1971
Date
Archival Collection
Description
Existing ground floor plans for the construction of Harrah's Lake Tahoe. Includes key plan. Printed on mylar. Berton Charles Severson, architect; Brian Walter Webb, architect.
Site Name: Harrah's Tahoe
Address: 15 Highway 50
Image
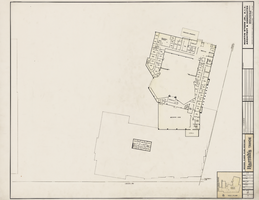
Architectural drawing of Harrah's Tahoe (Stateline, Nev.), existing second floor plan, December 1, 1971
Date
Archival Collection
Description
Existing second floor plans for the construction of Harrah's Lake Tahoe. Includes key plan. Printed on mylar. Berton Charles Severson, architect; Brian Walter Webb, architect.
Site Name: Harrah's Tahoe
Address: 15 Highway 50
Image
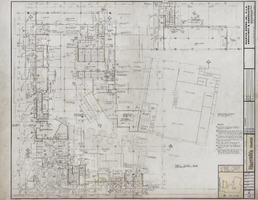
Architectural drawing of Harrah's Tahoe (Stateline, Nev.), north, first floor plan, December 1, 1971
Date
Archival Collection
Description
North first floor plans for the construction of Harrah's Lake Tahoe. Includes revision dates, notes, and key plan. Printed on mylar. Berton Charles Severson, architect; Brian Walter Webb, architect.
Site Name: Harrah's Tahoe
Address: 15 Highway 50
Image
