Search the Special Collections and Archives Portal
Search Results

Architectural drawing of the MGM Grand Hotel (Las Vegas), theatre seating, September 11, 1972
Date
Archival Collection
Description
Architectural plans for the MGM Grand Hotel (Las Vegas) from 1972. Printed on mylar. The MGM Grand Hotel was sold to Bally's Corporation to become Bally's Las Vegas in 1985. Berton Charles Severson, architect; Brian Walter Webb, architect; E. C. Garcia, delineator; Taylor Construction Co.
Site Name: MGM Grand Hotel
Address: 3645 Las Vegas Boulevard South, Las Vegas, NV
Image
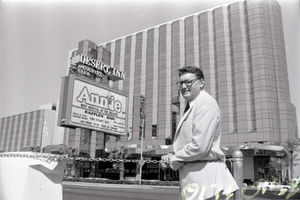
Film negative of Howard Anderson and the Desert Inn (Las Vegas), 1981
Date
Archival Collection
Description
Inverted black and white negative showing Howard Anderson standing in front of the Desert Inn, with a marquee announcing Annie the musical.
Site Name: Desert Inn
Address: 3045 Las Vegas Boulevard South
Image

Photograph of Googie architectural design of the Sands Hotel (Las Vegas), façade, circa 1952
Date
Archival Collection
Description
Architect's proposal for the façade and porte-cochère of the Sands Hotel.
Site Name: Sands Hotel
Address: 3355 Las Vegas Boulevard South
Image
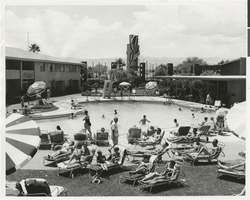
Photograph of guests at the Sands Hotel pool (Las Vegas), 1956
Date
Archival Collection
Description
Guests swimming and relaxing in the pool area of the Sands in 1956. Stamp on back of photo: "Las Vegas News Bureau, Las Vegas, Nev., P.O. box 28, Photographers, Don English, Jerry Abbott, Joe Buck, Milt Palmer."
Site Name: Sands Hotel
Address: 3355 Las Vegas Boulevard South
Image

Photograph of the back side of the Desert Inn (Las Vegas), late 1970s
Date
Archival Collection
Description
View of a portion of the Desert Inn Hotel and Country Club. Handwritten text on photo mount: "Wimbleton" Desert Inn recreation "A."
Site Name: Desert Inn
Address: 3045 Las Vegas Boulevard South
Image
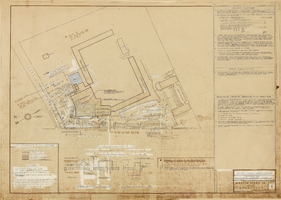
Architectural drawing of addition, Sahara Hotel and Casino (Las Vegas), plot plan and notes, March 18, 1960
Date
Archival Collection
Description
Partial plot plan and parking plan for the renovation of the Sahara. Includes bumper and concrete curb details, and notes on the plot and parking plans, roofing, and on building waste drains and sewer. Printed on onion skin.
Site Name: Sahara Hotel and Casino
Address: 2535 Las Vegas Boulevard South
Image
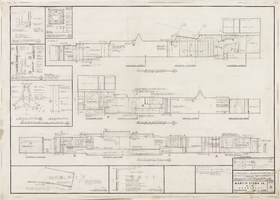
Architectural drawing of addition, Sahara Hotel and Casino (Las Vegas), interior elevations, March 18, 1960
Date
Archival Collection
Description
Interior elevations, cross sections, and interior design details for the renovation of the Sahara from 1960. Includes revisions. Printed on onion skin.
Site Name: Sahara Hotel and Casino
Address: 2535 Las Vegas Boulevard South
Image
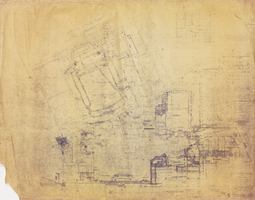
Architectural drawing of administration building, Sahara Hotel (Las Vegas), floor plan administration building, circa 1952
Date
Archival Collection
Description
Floor plans for the Sahara administration building. Includes door schedule. Drawn on facsimile paper.
Site Name: Sahara Hotel and Casino
Address: 2535 Las Vegas Boulevard South
Image
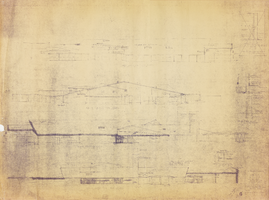
Architectural drawing of administration building, Sahara Hotel (Las Vegas),outside elevations, circa 1952
Date
Archival Collection
Description
Exterior elevations of the Sahara administration building. Drawn on facsimile paper.
Site Name: Sahara Hotel and Casino
Address: 2535 Las Vegas Boulevard South
Image
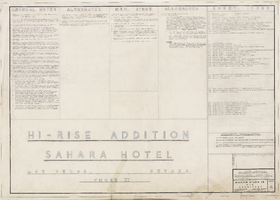
Index to architectural drawings, Hi-rise addition, Sahara Hotel (Las Vegas), April 24, 1959
Date
Archival Collection
Description
Sheet index for the architectural plans for the addition of a hotel tower for the Sahara Hotel. Includes general notes, N.I.C. items, and allowances. Printed on onion skin.
Site Name: Sahara Hotel and Casino
Address: 2535 Las Vegas Boulevard South
Text
