Search the Special Collections and Archives Portal
Search Results
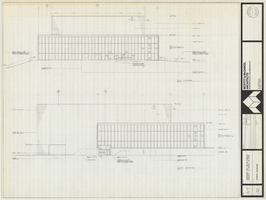
Architectural drawing of Performing Arts Center, Phase II, University of Nevada, Las Vegas, exterior elevations, July 31, 1974
Date
Archival Collection
Description
East and south exterior elevations of Performing Arts Center (later to become the Judy Bayley Theatre), University of Nevada, Las Vegas. Scale: 1/8" = 1'-0". "Drawn by J.A.L. Checked by O.D.S. Job no. 720. Date 7-31-74." "Sheet A-7 of 28."
Site Name: University of Nevada, Las Vegas
Address: 4505 S. Maryland Parkway
Image
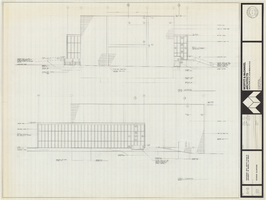
Architectural drawing of Performing Arts Center, Phase II, University of Nevada, Las Vegas, exterior elevations, July 31, 1974
Date
Archival Collection
Description
West and north exterior elevations of Performing Arts Center (later to become the Judy Bayley Theatre), University of Nevada, Las Vegas. Scale: 1/8" = 1'-0". "Sheet A-8 of 28." "Drawn by J.A.L. Checked by O.D.S. Job no. 720. Date 7-31-74."
Site Name: University of Nevada, Las Vegas
Address: 4505 S. Maryland Parkway
Image
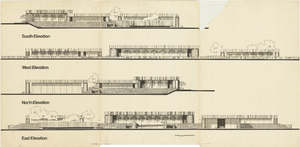
Architectural drawing of the McDermott Physical Education Building, University of Nevada, Las Vegas, exterior elevations, 1971
Date
Archival Collection
Description
Drawings of the south, west, north and east elevations of the Paul McDermott Physical Education Building, University of Nevada, Las Vegas. Comprised of three panels. Scale shown on drawing.
Site Name: University of Nevada, Las Vegas
Address: 4505 S. Maryland Parkway
Image
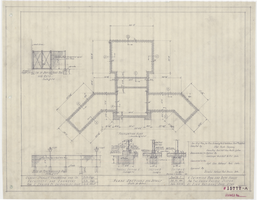
Architectural drawings of swimming pool & bath house at Zion National Park, Utah, plans, sections, details, elevations and plans, March 5, 1928
Date
Description
Plans for swimming pool and bath house at Zion National Park, 3-5-1928 (7 sheets, Job no. 430): 15777-A: plans, sections & details; 15777-B: floor plan; 15777-C: elevations and sections; 15777-D: plan and sections of pool and misc. details; 15777-E: layout and piping plans; 15777-F: layout plan; 15777-G: details. Scales as noted. All sheets except for no. 6 revised March 20, 1928. "Submitted by Utah Park Company; Gilbert Stanley Underwood, Consulting Architect, Union Pacific System. Recommended for Approval by Thos C. Vint, Landscape Architect, N.P.S. Concurred in by E.T. Scoyen, Supt. Zion National Park. Approved by Stephen T. Mather, Director, National Park Service"--Sheet no. 6.
Site Name: Zion National Park (Utah)
Image
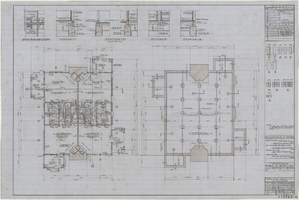
Architectural drawings of a four room deluxe cabin in Zion National Park, foundations, sections, details, elevations, January 12, 1929
Date
Description
Plans for a four room deluxe cabin at Zion National Park, 1-12-1929 (3 sheets; Job. 486): #15765-A: plan foundation and section; #15765-B: elevations and sections; #15765-C: details and interior elevations. Scales as noted. Sheet 1 revised April 4, 1929; sheets 2-3 revised March 14, 1929.
Site Name: Zion National Park (Utah)
Image
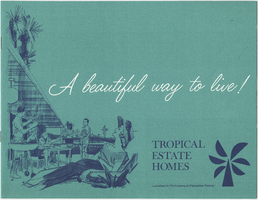
Brochure for Tropical Estate Homes in Paradise Palms development, Las Vegas, Nevada, 1963-1966
Date
Description
Eight page sales brochure from the mid-1960s for Tropical Estate homes located in the Paradise Palms development in Las Vegas, Nevada. Inlcudes front exterior elevation illustrations and floor plans for four different model ranch-style houses, list of features and map of area. "Another development by Vallee"--p. 2. "Exclusive agent:Round-Up Real Estate"--p. 8.
Site Name: Paradise Palms (Las Vegas, Nev.)
Text

Panoramic view of interior of Room 119, Glass Pool Inn, Las Vegas, Nevada, December 14, 1994
Date
Archival Collection
Description
Location photos taken by Maggie Mancuso for production of the 1995 motion picture "Casino." Five photographs taped together to create panoramic view of interior of Room 119 at the Glass Pool Inn, Las Vegas, Nevada.
Site Name: Glass Pool Inn
Address: 4613 S. Las Vegas Blvd.
Image
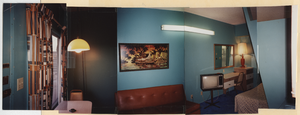
Panoramic view of interior of Room 119, Glass Pool Inn, Las Vegas, Nevada, December 14, 1994
Date
Archival Collection
Description
Location photos taken by Maggie Mancuso for production of the 1995 motion picture "Casino." Five photographs taped together to create panoramic view of interior of Room 119 at the Glass Pool Inn, Las Vegas, Nevada.
Site Name: Glass Pool Inn
Address: 4613 S. Las Vegas Blvd.
Image
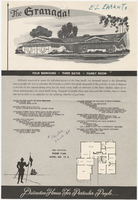
Sales material for the Granada model home in the El Encanto development, Las Vegas, Nevada, 1967-1969
Date
Archival Collection
Description
Sales material from the late 1960s for model no. 15 A residential home, called "The Granada," in the El Encanto development, Las Vegas, Nevada. One side has an illustration of the front exterior elevation, a floor plan, and a list of features. The other side shows two alternate exterior elevation illustrations (15A-3-L and 15A-1-R). The price is handwritten. The development is located between Harmon and Tropicana Avenues (north and south) and Sandhill Rd. (west) and S. Lamb Blvd. (east).
Site Name: El Encanto (Las Vegas, Nevada)
Text
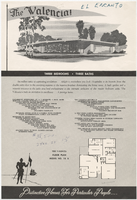
Sales material for the Valencia model home in the El Encanto development, Las Vegas, Nevada, 1967-1969
Date
Archival Collection
Description
Sales material from the late 1960s for model no. 15 B residential home, called "The Valencia," in the El Encanto development, Las Vegas, Nevada. One side has an illustration of the front exterior elevation, a floor plan, and a list of features. The other side shows two alternate exterior elevation illustrations (15B-3-R and 15B-2-R). The price is handwritten. The development is located between Harmon and Tropicana Avenues (north and south) and Sandhill Rd. (west) and S. Lamb Blvd. (east).
Site Name: El Encanto (Las Vegas, Nevada)
Text
