Search the Special Collections and Archives Portal
Search Results
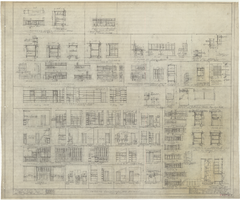
Architectural drawing of addition to pavilion at Bryce Canyon National Park, Utah, interior elevations and details, February 19, 1926
Date
Description
Interior elevations and details of pavilion at Bryce Canyon National Park, Utah. Scale 1/4"=1'-0". Other scales as shown. Dr. by Bruce. Tr. by Bruce. Ch. by P.R. Gage. Sheet no. 15, Job no. 350, date 2-19-26. #15774-P.
Site Name: Bryce Canyon National Park (Utah)
Image
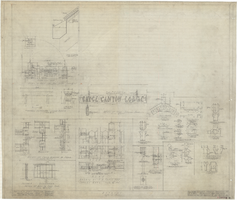
Architectural drawing of addition to pavilion at Bryce Canyon National Park, Utah, details, February 19, 1926
Date
Description
Details of additions to the Bryce Canyon Lodge. Scale as shown. Dr. by Bruce. Tr. by Bruce. Ch. by P.R. Gage. Sheet no. 16, Job no. 350, date 2-19-26. #15774-Q.
Site Name: Bryce Canyon National Park (Utah)
Image
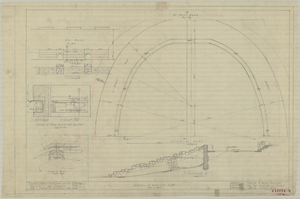
Architectural drawing of addition to pavilion at Bryce Canyon National Park, Utah, detail of revised ramp, March 13, 1928
Date
Description
Plan, sections, elevations of revised ramp at Bryce Canyon National Park, Utah. Scale as shown. Dr. by Gage. Tr. by Gage. Sheet no. 17, Job no. 350, date 3/13/28. #15774-R.
Site Name: Bryce Canyon National Park (Utah)
Image
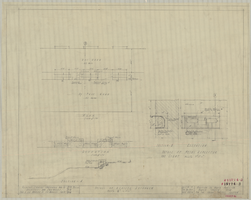
Architectural drawing of revisions to approach road at Bryce Canyon National Park, Utah, detail of revised approach, May 12, 1928
Date
Description
Plan, elevation, section, details of revised approach road at Bryce Canyon National Park, Utah. Scale 1/4""=1'-0"". Dr. by Bruce. Sheet no. 18, Job no. 350, date 5/12/28. #15774-S.
Site Name: Bryce Canyon National Park (Utah)
Image
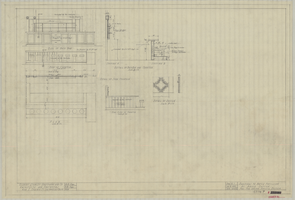
Architectural drawing of additions to pavilion at Bryce Canyon National Park, Utah, bar elevations, details, sections and plan, April 10, 1928
Date
Description
Plan, details, elevations of bar at pavilion at Bryce Canyon National Park, Utah. Scales as shown. Dr. by Gage. Tr. by Gage. Sheet no. 1, Job no. 449, date 4/10/28. #15774-T.
Site Name: Bryce Canyon National Park (Utah)
Image
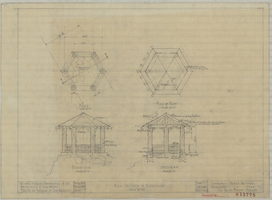
Architectural drawing of lookout point at Bryce National Monument, Bryce Canyon National Park, Utah, plan, section and elevation, January 20, 1927
Date
Description
Plan, roof plan, elevation, section of lookout gazebo at Bryce Canyon National Park, Utah. Scale 1/4""=1'-0"". Dr. by A.P.B. Tr. by A.P. B. Sheet #1, Job #383, date 1-20-27. #15775.
Site Name: Bryce Canyon National Park (Utah)
Image
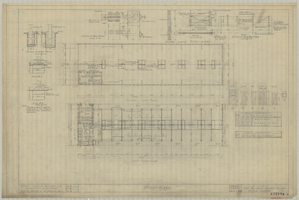
Architectural drawing of stable at Bryce Canyon National Park, Utah, floor plans, April 23, 1928
Date
Description
First and second floor plans, details, door and window schedules for stable at Bryce Canyon National Park, Utah. Scale 1/4""=1'-0"". Sheet no. 1, Job no. 453, date 4-23-28. #15776-A.
Site Name: Bryce Canyon National Park (Utah)
Image
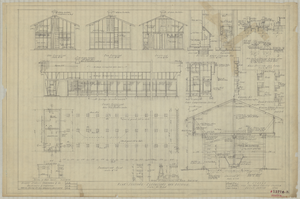
Architectural drawing of stable at Bryce Canyon National Park, Utah, elevations and details, April 23, 1928
Date
Description
Foundation plan, sections, exterior elevations, details for stable at Bryce Canyon National Park, Utah. Scale as noted. Sheet no. 2, Job no. 453, date 4-28-28. #15776-B.
Site Name: Bryce Canyon National Park (Utah)
Image
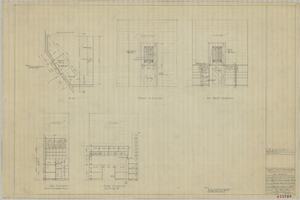
Architectural drawing of post office at pavilion at Bryce Canyon National Park, plan and elevations, Utah, April 4, 1929
Date
Description
Plan, interior and exterior elevations for post office at pavilion at Bryce Canyon National Park, Utah. "Scale 3/4" "Dr.: Cook. Tr.: Cook. Job no. 522, date 4-4-29. Revision no. 1, 5-9-29 by Bond. Sheet 1. #15780."
Site Name: Bryce Canyon National Park (Utah)
Image
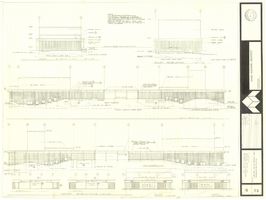
Architectural drawing of concert hall and drama theater, University of Nevada, Las Vegas, exterior elevations, November 5, 1969
Date
Archival Collection
Description
Exterior elevations for the concert hall and drama theater on the University of Nevada, Las Vegas campus, including a connecting courtyard. These buildings would become the Artemus W. Ham Concert Hall and the Judy Bayley Theatre. Sheet 6 of 35. "Drawn by G.T. Checked by K.D. Job number 6828. Scale 1/16" = 1'-0". Date Nov. 5, 1969"
Site Name: University of Nevada, Las Vegas
Address: 4505 S. Maryland Parkway
Image
