Search the Special Collections and Archives Portal
Search Results
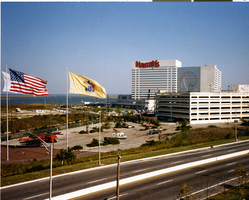
Photograph of Harrah's Marina Resort, Atlantic City, circa 1980
Date
Archival Collection
Description
Exterior view of Harrah's Resort in Atlantic City.
Site Name: Harrah's Marina Resort (Atlantic City)
Address: 777 Harrah's Boulevard, Atlantic City, NJ
Image
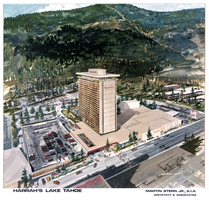
Photograph of a rendering of Harrah's Tahoe (Stateline, Nev.), circa 1972
Date
Archival Collection
Description
Stern's revised concept of the Harrah's Tahoe. Transcribed from photo: "Harrah's Lake Tahoe. Martin Stern Jr., A.I.A. Architect & Associates." Artist's name on rendering: Sigfried Knop. Transcribed from photo sleeve: "Harrah's Tahoe, Stern's revised concept."
Site Name: Harrah's Tahoe
Address: 15 Highway 50
Image
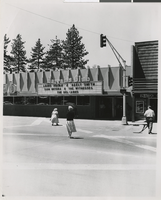
Photograph of the Harrah's Stateline Club façade (Stateline, Nev.), circa 1955
Date
Archival Collection
Description
Façade of Harrah's Stateline Club near Lake Tahoe on Highway 50. Louis Prima and Keely Smith headline. Harrah's Stateline Club became part of Harrah's Tahoe.
Site Name: Harrah's Tahoe
Address: 15 Highway 50
Image

Architectural sketch of Harrah's Resort Atlantic City, fountains, circa 1983
Date
Archival Collection
Description
Conceptual sketches of Harrah's Marina Hotel Casino, Atlantic City.
Site Name: Harrah's Marina Resort (Atlantic City)
Address: 777 Harrah's Boulevard, Atlantic City, NJ
Image
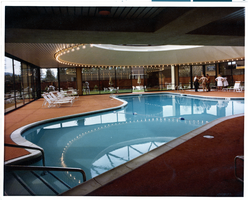
Photograph of the Harrah's Tahoe swimming pool (Stateline, Nev.), circa 1970
Date
Archival Collection
Description
The indoor swimming pool at Harrah's Lake Tahoe.
Site Name: Harrah's Tahoe
Address: 15 Highway 50
Image
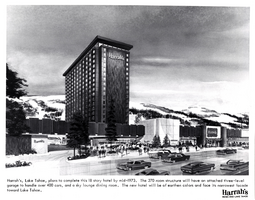
Photograph of a rendering of the Harrah's Tahoe tower (Stateline, Nev.), circa 1972
Date
Archival Collection
Description
Martin Stern's final design of the Harrah's Tahoe tower. Transcribed from photo: "Harrah's, Lake Tahoe, plans to complete this 18 story hotel by mid-1973. The 270 room structure will have an attached three-level garage to handle over 400 cards, and a sky lounge dining room. The new hotel will be of earthen colors and face its narrowest façade toward Lake Tahoe." Transcribed from photo sleeve: "Harrah's Tahoe. Stern's final design as constructed."
Site Name: Harrah's Tahoe
Address: 15 Highway 50
Image
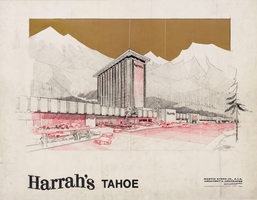
Architectural drawing of Harrah's Tahoe (Stateline, Nev.), cover sheet, 1971
Date
Archival Collection
Description
Architectural plans for the construction of the Harrah's Tahoe. Original material: mylar. Berton Charles Severson, architect; Brian Walter Webb, architect.
Site Name: Harrah's Tahoe
Address: 15 Highway 50
Image
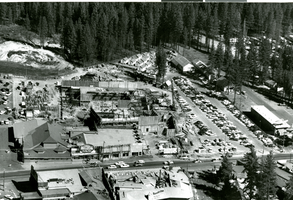
Aerial photograph of Harrah's Stateline Country Club under construction, circa 1958
Date
Archival Collection
Description
Aerial View of Harrah's Stateline Country Club under construction. The country club would later become Harrah's Tahoe.
Site Name: Harrah's Tahoe
Address: 15 Highway 50
Image
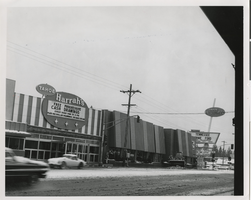
Photograph of Harrah's Tahoe side entrance (Stateline, Nev.), circa mid 1960s
Date
Archival Collection
Description
Side entrance of Harrah's Tahoe.
Site Name: Harrah's Tahoe
Address: 15 Highway 50
Image
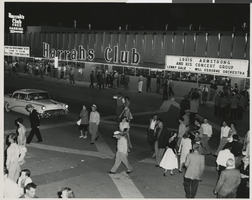
Photograph of Harrah's Stateline Club façade and marquee (Stateline, Nev.), circa 1955
Date
Archival Collection
Description
Harrah's Stateline Club on Highway 50 with pedestrians and cars. Louis Armstrong with his concert group headlines. Harrah's Stateline Club became part of Harrah's Tahoe. Stamp on back of photo: "Camera Associates, 828 So. Wells Ave., Reno, Nevada."
Site Name: Harrah's Club
Address: 15 Highway 50
Image
