Search the Special Collections and Archives Portal
Search Results
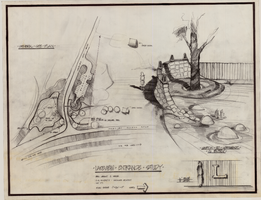
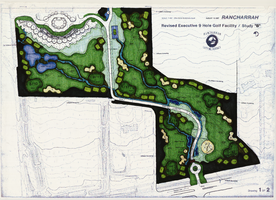
Rancharrah Cutting Horses
Date
1996 to 1997
Archival Collection
Description
Sketch of Rancharrah Cutting Horses.
Image
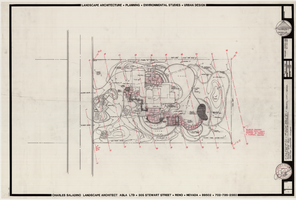
Dankworth residence, Sketch site plan, Revised landscape concept
Date
1982-02-19
1982-02-24
1982-03-09
Archival Collection
Description
Sheet 1 of 1. Dates handwritten in upper right corner.
Image
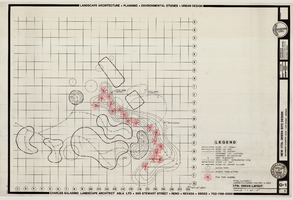
Seventeenth Green Site Design, G-1
Date
1986-10-09
Archival Collection
Description
Sketch of Seventeenth Green Site Design, G-1.
Image
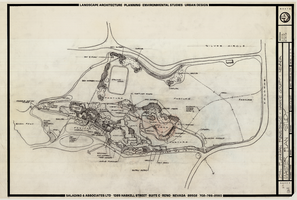
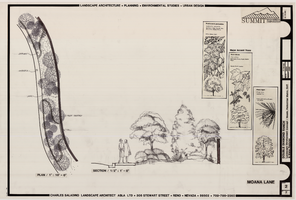
Double Diamond Ranch
Date
1989
Archival Collection
Description
Project titled as "Blue Diamond Ranch" on inventory list. Includes 6 pieces (sheets 2-7).
Image
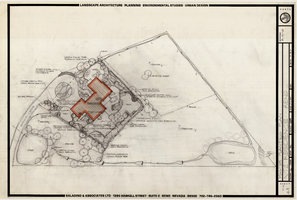

Edgewood Tahoe Country Club
Date
1969
Archival Collection
Description
Sketch of Edgewood Tahoe Country Club.
Image
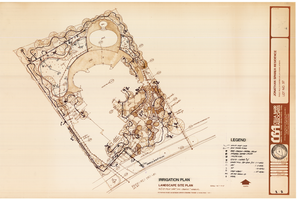
Jonathan Sparer residence
Date
1995
Archival Collection
Description
Sketch of Jonathan Sparer residence.
Image
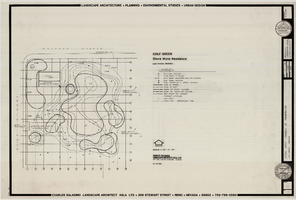
Wynn golf green at residence
Date
1986-03-16
1986-03-18
Archival Collection
Description
Dates handwritten on left side. Includes legend of symbols. Sheet L-1 of 1.
Image
Pagination
Refine my results
Content Type
Creator or Contributor
Subject
Archival Collection
Digital Project
Resource Type
Material Type
Place
Language
