Search the Special Collections and Archives Portal
Search Results
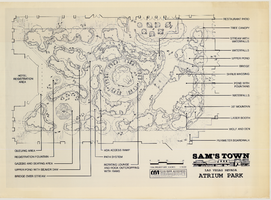
Sam's Town, Atrium park
Date
1994-03-10
Archival Collection
Description
Date printed in lower right corner. Total project size: .6 acres
Image
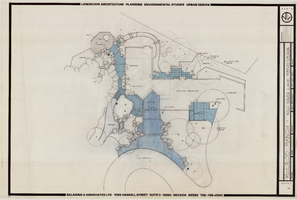

Edward C. Reed High School, Sculpture relief wall at tot lot
Date
1974
Archival Collection
Description
Sketch of Edward C. Reed High School, Sculpture relief wall at tot lot.
Image
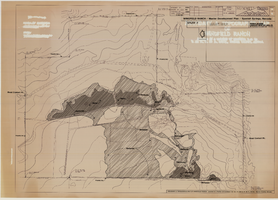
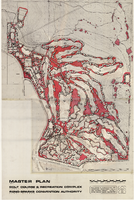
Golf course and recreation complex, Master plan
Date
1977
Archival Collection
Description
Date printed in lower left corner. Plan includes 18 numbered golf course holes.
Image
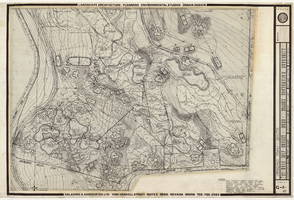
27 hole golf course, Grading plan
Date
1976
Archival Collection
Description
Sketch of 27 hole golf course, Grading plan.
Image
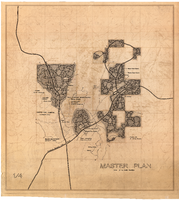
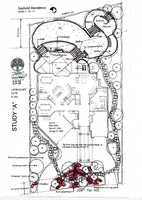
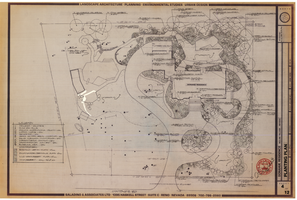
Donahue Residence, Incline Village, Nevada Planting plan
Date
1979-08-28
Archival Collection
Description
Partial transcription: "Donahue Residence, Incline Village, Nevada. Planting plan. Sheet 4 of 12. Revisions: Aug. 28, 1979.
Image
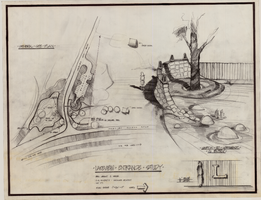
Pagination
Refine my results
Content Type
Creator or Contributor
Subject
Archival Collection
Digital Project
Resource Type
Material Type
Place
Language
