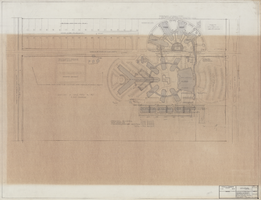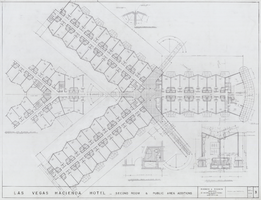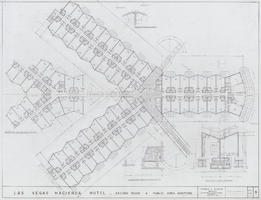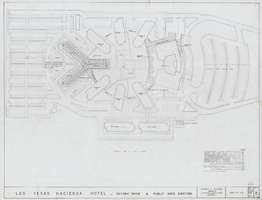Search the Special Collections and Archives Portal
Search Results

Architectural drawing of the Hacienda (Las Vegas), plans and details of the second room and public area additions, October 31, 1957
Date
Archival Collection
Description
Plot Plan of a proposed 220 room addition for the Hacienda from 1957.
Site Name: Hacienda
Address: 3590 Las Vegas Boulevard South
Image

Architectural drawing of the Hacienda (Las Vegas), entryway, 1955-1959
Date
Archival Collection
Description
Planning sketch of suite entryways for the Hacienda.
Site Name: Hacienda
Address: 3590 Las Vegas Boulevard South
Image

Architectural drawing of the Hacienda (Las Vegas), plans and details of the second room and public area additions, January 9, 1963
Date
Archival Collection
Description
Plan for the hotel wing from the 1963 addition to the Hacienda.
Site Name: Hacienda
Address: 3590 Las Vegas Boulevard South
Image

Architectural drawing of the Hacienda (Las Vegas), second room and public area additions, general plot plan, December 21, 1962
Date
Archival Collection
Description
General plot plan with public area additions for the 1963 renovation of the Hacienda. Includes revision dates and parking tabulations.
Site Name: Hacienda
Address: 3590 Las Vegas Boulevard South, Las Vegas, NV
Image
Regency Towers: artist's rendering of an exterior building perspective
Date
Archival Collection
Description
Title sheet that lists an index of drawings. Drawing from Homer Rissman Architectural Records (MS-00452) -- Regency Towers: Las Vegas, Nevada -- Project drawings -- Artist's rendering of an exterior building perspective; Lobby and entertainment suite electrical drawings, sheets E1-E4 file.
Image
Regency Towers construction set: one-half scale reproductions of architectural, structural, mechanical, electrical, and plumbing drawings
Date
Archival Collection
Description
From the Homer Rissman Architectural Records (MS-00452) -- Regency Towers: Las Vegas, Nevada -- Project drawings file.
Image
